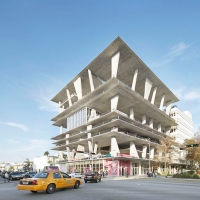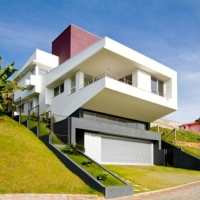Posted by the editors on Monday, 14 September 2009

Designalog is about design in its vast diversity. Designalog is also about dialogue, about sharing, learning and appreciation. Please join us: For a look, a comment, a contribution. designalog@live.fr
For more on Designalog, click on the tab “What’s Going On Here?“
Posted in Designalog | Leave a Comment »
Posted by the editors on Saturday, 1 June 2013
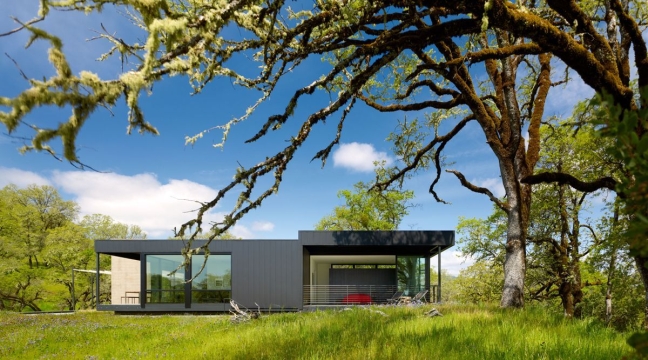
Residential Architecture: Burton Residence by Marmol Radziner: “..This vacation home is set on the crest of a grassy knoll on a 160-acre site in Mendocino County, California, USA. The goal was to preserve and enhance the natural beauty of the property by siting the retreat in a careful, simple, and unobtrusive manner. The 10-module home forms an L-shaped plan, framing views of a canopy of mature oak trees to the south and east..The road leading to the house climbs the hill and ends at the carport at the home’s west end. A set of concrete stairs lead up a gentle grade from the carport to the entry deck, which runs along the north side of the home. The main volume is oriented east to west and arranged in an open plan. The living room, kitchen, and dining room collectively open southward onto a covered patio with an outdoor fireplace and pool area. From the main volume, the master bedroom extends to the north, following the edge of the hilltop and ending in a private deck that takes in the morning light from the east..Long Valley Ranch utilizes a number of sustainable strategies and materials. Passive solar heating and cooling are achieved through use of concrete flooring, covered decks, and natural through breezes. A 17-kW solar array offsets the electricity usage of the house, and a tankless hot water heater provides on-demand water heating. Sustainable materials are used throughout, including recycled denim insulation and low-VOC paint..” Extensive glazing, natural light, views; contextuality; sustainability..
See our posts on other homes by Marmol Radziner:
designalog : contact
image: © Joe Fletcher; article: “Burton Residence / Marmol Radziner” 27 May 2013. ArchDaily
Posted in Architects, Architecture, Architecture + Design, Contemporary Architecture, contemporary design, Design, Design & Decoration, Designalog, Green Design, Interior Decoration, Interior Design, Interiors, Residential Architecture, Sustainable Architecture, Sustainable Design | Tagged: Altamira Residence by Marmol Radziner, archdaily, Architecture, Burton Residence, Burton Residence by Marmol Radziner, California, Concrete, Concrete Flooring, Concrete Stairs, Covered Patios, Decks, Desert House by Marmol Radziner, Design, Designalog, Hawkesbury Residence by Marmol Radziner, Homes, Houses, Housing, L Shaped Houses, Long Valley Ranch, Low VOC, Marmol Radziner, Mendocino County, North America, Open-Plan, Outdoor Fireplaces, Palms Residence by Marmol Radziner, Passive Solar Design, Patios, Recycled Denim Insulation, Residential Architecture, Solar Energy, Sustainable Architecture, Sustainable Design, Swimming Pools, Tankless Water Heaters, USA, Vacation Homes | Leave a Comment »
Posted by the editors on Friday, 31 May 2013
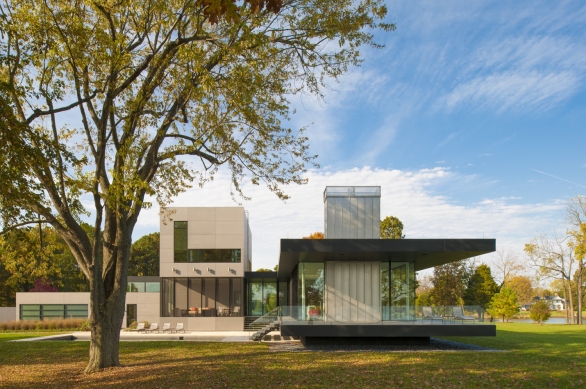
Residential Architecture: Tred Avon River House by Robert M. Gurney Architect: “..Easton, Maryland (USA), located in Talbot County on Maryland’s eastern shore, was established in 1710. Easton remains largely agrarian, with numerous farms interspersed among the area’s many waterways..Diverging from several acres of cornfields, a one-quarter mile road lined with pine trees terminates at a diamond-shaped tract of land with breathtaking views of the Tred Avon River. Arising from the gravel drive and hedge-lined parking court, this new house is unveiled as three solid volumes, linked together with glass bridges, suspended above the landscape. The central, 36-foot high volume is mostly devoid of fenestration, punctuated only by the recessed 10-foot high entry door and narrow sidelights. The contrasting 12-foot high western volume contains a garage and additional service space, while the eastern volume, floating above grade, contains the primary living spaces..After entering the house and passing through one of the glass bridges, the transformation begins. Initially presented as solid and austere, the house unfolds into a 124-foot long living volume, light-filled and wrapped in glass with panoramic views of the river. A grid of steel columns modulates the space. Covered terraces extend the interior spaces, providing an abundance of outdoor living space with varying exposures and views. A screened porch provides an additional forum to experience views of the river, overlooking a swimming pool, located on axis to the main seating group..Along with a geothermal mechanical system, solar tubes, hydronic floor heating and a concrete floor slab to provide thermal mass, large overhangs above the terraces prevent heat gain and minimize dependence on fossil fuel. The entire house is elevated four feet above grade to protect against anticipated future flooding..The house is crisply detailed and minimally furnished to allow views of the picturesque site to provide the primary sensory experience. The house was designed as a vehicle to experience and enjoy the incredibly beautiful landscape, known as Diamond Point, seamlessly blending the river’s expansive vista with the space..” Lovely site; extensive glazing, natural light, river views; interesting fenestration and framing, materiality (as always with Robert M. Gurney Architect), contextuality, volume sensibility, detailing..
See our posts on other residential work by award-winning Robert M. Gurney Architect:
designalog : contact
image: © Maxwell MacKenzie; article: “Tred Avon River House / Robert M. Gurney Architect” 29 May 2013. ArchDaily
Posted in Architects, Architecture, Architecture + Design, Awards, Contemporary Architecture, contemporary design, Design, Design & Decoration, Designalog, Interior Decoration, Interior Design, Interiors, Residential Architecture | Tagged: 2012 AIA Housing Awards, archdaily, Architecture, Awards, Becherer House by Robert M. Gurney Architect, Buisson Residence by Robert Gurney Architect, Concrete, Covered Terraces, Crab Creek House by Robert Gurney Architect, Decoration, Design, Designalog, Easton, Fenestration, Geothermal Energy, glass, Glass Bridges, Hampden Lane House by Robert Gurney Architect, Harkavy Residence by Robert Gurney Architect, Homes, Houses, Housing, Hydronic Floor Heating, interior decoration, interior design, Lujan House by Robert Gurney Architect, Maryland, Nevis Pool and Garden Pavilion by Robert M. Gurney Architect, North America, Residential Architecture, Residential Glass Bridges, Robert M. Gurney Architect, Slate, Solar Energy, steel, Steel Columns, Terraces, Tred Avon River House, Tred Avon River House by Robert M. Gurney Architect, USA, Wissioming Residence by Robert Gurney Architect, Wissioming2 House by Robert M. Gurney Architect | Leave a Comment »
Posted by the editors on Thursday, 30 May 2013
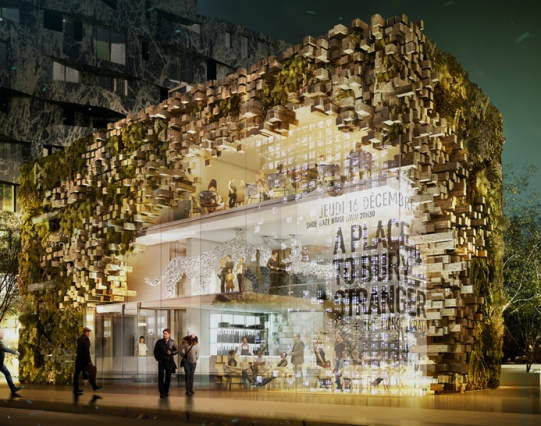
Architecture: EP7 Restaurant by Stephane Malka: “..french architect and former graffiti artist stephane malka has designed a guinguette typology for paris that synthesizes the mythical dimensions of nature with the ceaseless growth of the urban environment. his EP7 restaurant uses an accretion of raw wood, primed for the organic growth of plant life, to created a lively skin for an urban recreation space. the architect began his career as artistic agent of the urban landscape, using the massive planes of the city to understand the communicative power of the built form. the architecture, in this case, references land art and ties in the intertwined masses of metropolitan paris with the teeming life of the forest. free walls and vegetation arise from the delicately sectioned modules of square timber while expanses of glazing challenge the pixelated envelope..” Interesting facade..
image: courtesy of stephane malka; article: Designboom
designalog : contact
Posted in Architects, Architecture, Architecture + Design, Contemporary Architecture, contemporary design, Design, Designalog, Green Design, Hospitality Architecture | Tagged: Architecture, Design, Designalog, Designboom, EP7 Restaurant, EP7 Restaurant by Stephane Malka, Europe, France, glass, Grafitti, Green Walls, Guinguette, Paris, Pixelation, Renoir, Restaurants, Stephane Malka, Timber, Vertical Gardens, Wikipedia, wood | 1 Comment »
Posted by the editors on Wednesday, 29 May 2013
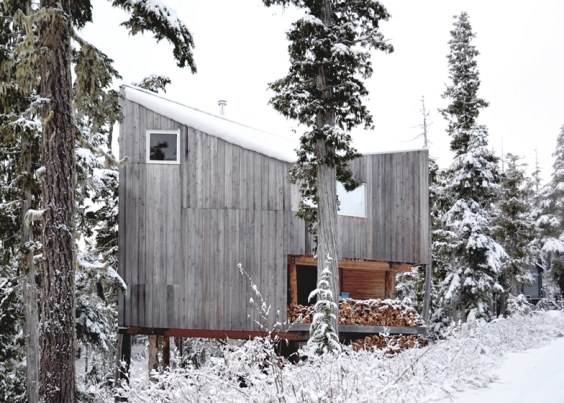
Residential Architecture: Alpine Cabin by Scott & Scott Architects: “..The partners of new Vancouver, British Columbia, Canada, studio Scott & Scott Architects created this remote snowboarding cabin for their own use at the northern end of Vancouver Island..The Alpine Cabin by Susan and David Scott is lifted off the ground on six columns made of douglas fir tree trunks, which pierce through the rooms on both storeys..The exterior clad in cedar, intended to weather to the tone of the surrounding forest, and the interior finished in planed fir..”The construction approach was determined to avoid machine excavation, to withstand the annual snowfall, to resist the dominant winds and to build in a manner which elevates the building above the height of the accumulated snow on the ground,” say the architects..The majority of the ground floor is taken up by a combined living room and kitchen, but also includes a bathroom and sauna. Upstairs there are two bedrooms with a study in between..One corner of the ground floor is cut away to create a spacious porch where firewood and snowboarding equipment can be stored..The cabin is located in a community-operated alpine recreation area 1300 metres above sea level and is accessible by a gravel road for five months of the year, but otherwise equipment and supplies must be carried on a sledge to the site..The building is completely off-grid, heated by a wood-burning stove and using water that must be fetched from nearby and carried in..The architects built the project themselves with the help of friends. “The cabin was constructed out of a desire to directly design and build as a singular act, to work with the freedom one experiences when snowboarding, and in a manner which is centered in the adventure and not bound heavily in pre-determination,” they explain..’ Lovely site; contextual and materials sensibility..
image + article: Dezeen
designalog : contact
Posted in Architects, Architecture, Architecture + Design, Contemporary Architecture, contemporary design, Design, Design & Decoration, Designalog, Green Design, Interior Decoration, Interior Design, Interiors, Residential Architecture, Sustainable Architecture | Tagged: Alpine Cabin, Alpine Cabin by Scott & Scott Architects, Architecture, British Columbia, Canada, Cedar Cladding, Columns, Design, Designalog, Dezeen, Douglas Fir, Forst Homes, Homes, Houses, Housing, Mountain Homes, North America, Off Grid Homes, Off the grid, Pilotis, Raised Homes, Residential Architecture, Scott & Scott Architects, Snowboarding, Timber, Vacation Homes, Vancouver, Vancouver Island, wood, Wood Burning Stoves | Leave a Comment »


