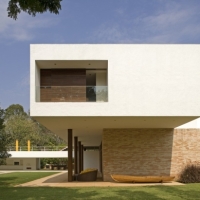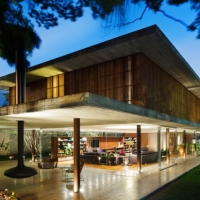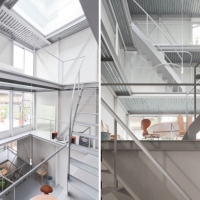* Residential Architecture: Palms Residence by Marmol Radziner
Posted by the editors on Saturday, 7 April 2012
Residential Architecture: Palms Residence by Marmol Radziner: “..located on a narrow, urban lot…The home looks inward, incorporating covered decks and a small courtyard space, giving the structure a sense of privacy despite its location on an infill lot. The home includes custom walnut casework in the living room and kitchen, concrete floors on the first floor, and eco-timber hickory floors on the second floor. The bed rooms have built-in beds and additional casework. The exterior of the home is finished with cedar siding. A series of screening techniques, including landscaping, fencing, and louvered panels provide shelter from the street while retaining the open feel of the home..” Cedar cladding, hickory flooring, louvred privacy, abundant light..
See our posts on two other homes by Marmol Radziner: Residential Architecture: Desert House by Marmol Radziner and Residential Architecture: Hawkesbury Residence by Marmol Radziner.
image: David Lena; article: Contemporist










* Residential Architecture: Altamira Residence by Marmol Radziner « Designalog said
[…] our posts on three other homes by Marmol Radziner: Residential Architecture: Palms Residence by Marmol Radziner, Residential Architecture: Desert House by Marmol Radziner and Residential Architecture: […]
* Residential Architecture: Burton Residence by Marmol Radziner « Designalog said
[…] Residential Architecture: Palms Residence by Marmol Radziner […]