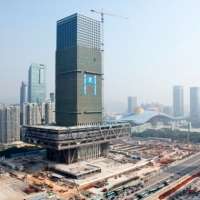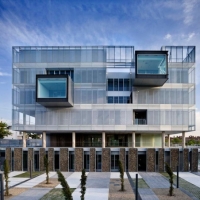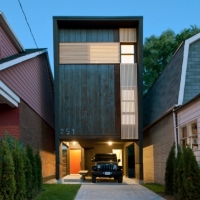Posts Tagged ‘Seoul’
Posted by the editors on Friday, 8 June 2012

Architecture: Triple One Tower by Renzo Piano Building Workshop in Yongsan International Business District: “.. a 620-metre-tall tower..The tapering, conical Triple One tower will be the centrepiece of the new Yongsan International Business District, a new commercial hub masterplanned by architect Daniel Libeskind for South Korean developer DreamHub..Renzo Piano also designed the 300 metre-high Shard tower, which is nearing completion in London..” The centerpiece skyscraper for the Yongsan International Business District in Seoul, South Korea..
See our other posts on projects for the Yongsan International Business District:
image: Courtesy of Renzo Piano Building Workshop; article: Dezeen
designalog: contact
Posted in Architects, Architecture, Contemporary Architecture, contemporary design, Design, Designalog, Mixed-Use Architecture, Residential Architecture, Urban Design | Tagged: Asia, Block H by Kohn Pedersen Fox Associates in Yongsan International Business District, Breeze by Riken Yamamoto and Field Shop - Yongsan International Business District, Dancing Dragons by Adrian Smith + Gordon Gill Architecture, Dancing Towers by Studio Daniel Libeskind for Yongsan International Business District, Designalog, Dezeen, Diagonal Tower in Yongsan International Business District by SOM, Dragon Valley Retail District by 5+design in Yongsan International Business District, Harmony Tower by Studio Daniel Libeskind for the Yongsan International Business District, Korea, Mixed-Use Architecture, Office Towers, Pentomonium Towers - Yongsan International Business District by Murphy/Jahn, Project R6 - Yongsan International Business District by REX Architecture, Renzo Piano, Renzo Piano Building Workshop, Residential Architecture, Seoul, Skyscrapers, South Korea, The Blade - Yongsan International Business District by Dominique Perrault, Towers, Triple One, Triple One by Renzo Piano Building Workshop in Yongsan International Business District, Urban Architecture, YIBD Block C1-20 - Yongsan International Business District by Tange Associates, Yongsan International Business District | 2 Comments »
Posted by the editors on Wednesday, 6 June 2012

Residential Architecture: Block H by Kohn Pedersen Fox Associates in Yongsan International Business District: “..a luxury five-star accommodations with high-end services. the 385-meter-tall-tower sits on a 14 600-square-meter site on the northeastern border of the sector. the hotel is situated to mediate the transition between the 665 meter height of the landmark office tower to the northwest and the lower scale residential blocks beyond..the shape of the development projects from the center into three distinct wings to provide the apartments and hotel rooms with natural light, dramatic views and privacy. cascading towards the han river, each section asymmetrically projects from the base to orient views of the south. the mid-level faces east to the yongsan park where the high division is directed to the nam-sam historic district and adjacent landmark tower to the north. the design guarantees that the guest rooms have a large corner view from the living space, while maximizing its solitude from the adjacent unit..” Luxury hotel and apartments in Seoul, South Korea..
See other posts on projects for the Yongsan International Business District:
image: courtesy of kohn pedersen fox associates; article: Designboom
designalog: contact
Posted in Architects, Architecture, Contemporary Architecture, contemporary design, Design, Designalog, Hospitality Architecture, Residential Architecture | Tagged: Apartment Buildings, Architects, Architecture, Architecture & Design, Asia, Block H, Block H by Kohn Pedersen Fox Associates in Yongsan International Business District, Breeze by Riken Yamamoto and Field Shop - Yongsan International Business District, Contemporary Architecture, contemporary design, Dancing Dragons by Adrian Smith + Gordon Gill Architecture, Dancing Towers by Studio Daniel Libeskind for Yongsan International Business District, Design, Designalog, Designboom, Diagonal Tower in Yongsan International Business District by SOM, Dragon Valley Retail District by 5+design in Yongsan International Business District, Harmony Tower by Studio Daniel Libeskind for the Yongsan International Business District, Hotel Architecture, Kohn Pedersen Fox Associates, Korea, Luxury Apartments, Luxury Hotels, Mixed-Use Architecture, Office Towers, Pentomonium Towers - Yongsan International Business District by Murphy/Jahn, Project R6 - Yongsan International Business District by REX Architecture, Residential Towers, Seoul, Skyscrapers, South Korea, The Blade - Yongsan International Business District by Dominique Perrault, Towers, YIBD Block C1-20 - Yongsan International Business District by Tange Associates, Yongsan International Business District | 2 Comments »
Posted by the editors on Monday, 4 June 2012

Architecture: Dragon Valley Retail District by 5+design in Yongsan International Business District: “the yongsan international business district is the world’s largest and most ambitious urban mixed-use project. three million square meters of buildings are shaped into a glittering skyline of high-rises designed by the world’s leading architects. the master plan covers ten city blocks that are linked by a network of bridges, streets and landscaped plazas. a remarkable feature of the project is its 500 000 square meter underground city of retail, restaurants and commercial spaces. five kilometers of malls, passageways and sunken gardens create a zone which is accessible from yongsan station to the hahn river in all types of weather conditions…international practice 5 + design has sent us images of their development located in the center of the master plan. ‘C-1 block’, named the ‘dragon valley retail district’, contains 200 000 square meters of retail which is divided into three main areas: platinum street collection, university department store zone and sports active life district. these sectors surround a dramatic 10 000 square meter recessed garden, water features, outdoor restaurants, amphitheaters and public gathering areas..” An aspirational overview of the grouping of ambitious and dynamic projects for the Yongsan International Business District including many by world-renowned architects; clearly, concerns regarding social and economic framework and intentions come into play; nevertheless, the inspirational architectural projects merit close attention and often appreciation..(we urge you to share your thoughts through comments..)..
See our posts on the individual projects for the Yongsan International Business District:
image: courtesy of 5 + design; article: Designboom
designalog: contact
Posted in Architects, Architecture, Contemporary Architecture, contemporary design, Design, Designalog, Hospitality Architecture, Institutional Architecture, Mixed-Use Architecture, Public Facilities, Residential Architecture, Urban Design | Tagged: 5+design, Architects, Architecture, Architecture & Design, Asia, Breeze by Riken Yamamoto and Field Shop - Yongsan International Business District, Contemporary Architecture, contemporary design, Cross # Towers by BIG Architects (Bjarke Ingels Group), Dancing Dragons by Adrian Smith + Gordon Gill Architecture, Dancing Towers by Studio Daniel Libeskind for Yongsan International Business District, Design, Designalog, Designboom, Diagonal Tower in Yongsan International Business District by SOM, Dragon Valley Retail District, Dragon Valley Retail District by 5+design in Yongsan International Business District, Harmony Tower by Studio Daniel Libeskind for the Yongsan International Business District, In Korea: MVRDV: The Cloud, Korea, Pentomonium Towers - Yongsan International Business District by Murphy/Jahn, Project R6 - Yongsan International Business District by REX Architecture, Retail, Retail District by 5+design, Seoul, South Korea, The Blade - Yongsan International Business District by Dominique Perrault, Urban Development, Urban Planning, YIBD Block C1-20 - Yongsan International Business District by Tange Associates, Yongsan International Business District | 3 Comments »
Posted by the editors on Thursday, 31 May 2012

Architecture: Breeze by Riken Yamamoto and Field Shop – Yongsan International Business District: “..a cluster of three towers for the R2 block of the emerging yongsan international business district in seoul, korea. three 47-storey tall buildings grow from a hilly landscape that encases the 7-storey podium. similar to fabric billowing in the wind, the curving facades respond to the geography of the adjacent han river and produce unrestricted vistas of the waterfront. their positioning in relation to each other supports cross views, intake of natural daylight and the effect of wind forces upon the structures..inset within the artificial topography, footprints emerge from the sloping rooftop park, starting wider and becoming more slender at the 20th floor of the building. officetel and shopping at the base are linked with the elevated green public plaza, forming a secondary ground level for activity. within the interior retail forum, 25 meter high spaces link the city side of the masterplan towards the river. lobbies and amenities catering to the residences and the units are positioned within the upper parts of the skyscrapers..” Another dynamic mixed-use project for the Yongsan International Business District..
See other posts on other projects for the Yongsan International Business District:
image: courtesy of riken yamamoto & field shop; article: Designboom
designalog: contact
Posted in Architects, Architecture, contemporary design, Design, Designalog, Hospitality Architecture, Institutional Architecture, Mixed-Use Architecture, Residential Architecture | Tagged: Architects, Architecture, Architecture & Design, Asia, Breeze, Breeze by Riken Yamamoto and Field Shop, Breeze by Riken Yamamoto and Field Shop - Yongsan International Business District, Contemporary Architecture, contemporary design, Dancing Dragons by Adrian Smith + Gordon Gill Architecture, Dancing Towers by Studio Daniel Libeskind for Yongsan International Business District, Design, Designalog, Designboom, Diagonal Tower in Yongsan International Business District by SOM, Field Shop, Harmony Tower by Studio Daniel Libeskind for the Yongsan International Business District, Korea, Mixed-Use Architecture, Office Towers, Pentomonium Towers - Yongsan International Business District by Murphy/Jahn, Project R6 - Yongsan International Business District by REX Architecture, Residential Architecture, Riken Yamamoto, Riken Yamamoto and Field Shop, Seoul, Skyscrapers, South Korea, The Blade - Yongsan International Business District by Dominique Perrault, Towers, YIBD Block C1-20 - Yongsan International Business District by Tange Associates, Yongsan International Business District | 4 Comments »






