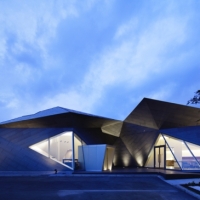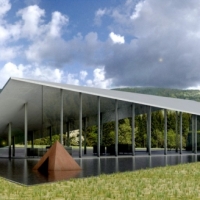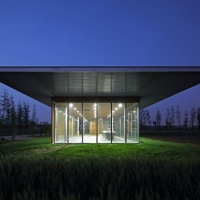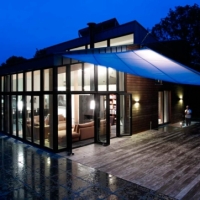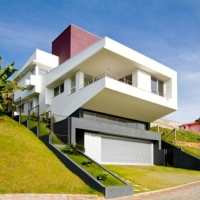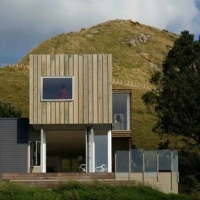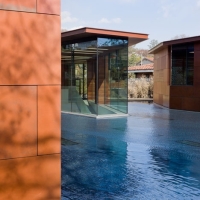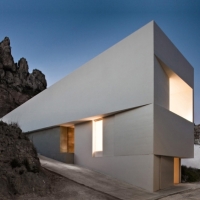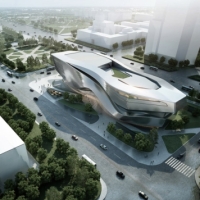Posts Tagged ‘Sweden’
Posted by the editors on Sunday, 10 March 2013
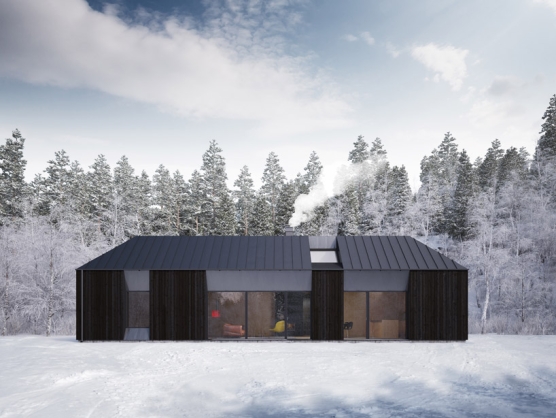
Residential Architecture: Tind Prefab Houses by Claesson Koivisto Rune: “..stockholm, sweden-based studio claesson koivisto rune have teamed up with manufacturers at fiskarhedenvillan to design a series of pre-fabricated houses with a distinctly scandinavian aesthetic. the ‘tind’ residences draw their name from the norwegian word for ‘mountain peak’, a conceptual underpinning informed by the remarkable lack of sharp pointed peaks in scandinavian mountain systems. the softened edges of the range, shaved during the last major ice age, lend the landscape a particular beauty that finds its way into the architecture in the form of a truncated, single pitch roof. floor-grazing windows are relegated to major walls and all apertures lie flush with light-drenched interiors. rather than a perforated volume, the home is a rhythmic composition of built material and void, seamlessly delineated by beveled niches that also disguise the building’s joists. roof and wall are sharply divided and every vertex is clearly expressed by material changes. despite the various models of kit houses, every interior is organized by a central entrance way or staircase and seeks to blur notions of interior and exterior. while prefabricated homes have many historical iterations, the architectural integrity of the ‘tind’ series is preserved through culturally relevant approaches to living. the three dwelling designs will be officially launched this week in oslo and stockholm and will later be presented along with ceramic manufacturer globo during milan design week 2013..” Extensive glazing, natural light, views..
See our post on another home by Claesson Koivisto Rune: Residential Architecture: Widlund House by Claesson Koivisto Rune.
image: © peter guthrie; article: Designboom
designalog : contact
Posted in Architects, Architecture, Architecture + Design, Contemporary Architecture, contemporary design, Design, Design & Decoration, Designalog, Interior Decoration, Interior Design, Interiors, Prefab Design, Residential Architecture | Tagged: Architecture, Claesson Koivisto Rune, Dark Cladding, Dark Wood Cladding, Design, Designalog, Designboom, Fenestration, glass, Homes, Houses, Housing, Lightwells, Milan Design Week 2013, Prefab, Prefab Architecture, Prefab Homes, Prefabrication, Residential Architecture, Single Pitch Roof, Skylights, Stockholm, Sweden, Tind Prefab Houses, Tind Prefab Houses by Claesson Koivisto Rune, Vertical Timber Cladding, Vertical Wood Cladding, Widlund House by Claesson Koivisto Rune, wood, Wood Ceilings, Wood Flooring, Wood Walls | Leave a Comment »
Posted by the editors on Saturday, 9 March 2013
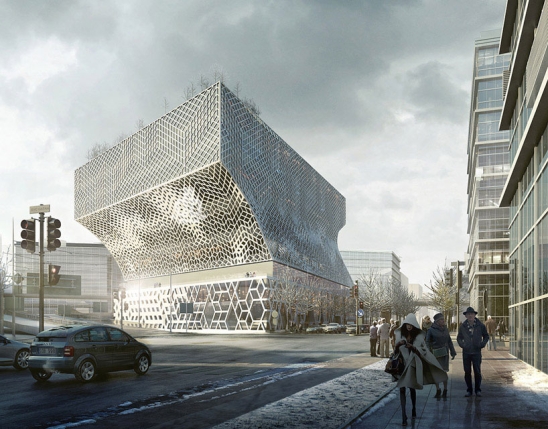
Architecture: Park 1 Stockholm by White Arkitektur: “..white arkitectur’s ‘park 1’ is a new typology for a civic structure, one that contributes to the greenery of the urban environment while dutifully performing the functions of an infrastructural complex. designed to house a traffic and emergency management center in addition to a fire station, the building serves kungsholmen, an island district of a historical province in stockholm city, Sweden. in a bid won with associates at AG arkitekter, the pragmatic program of 1200 new workplaces is bolstered by the dynamic inclusion of a restaurant, cafe, conference facilities and exhibition areas, all open to the public. the active spaces are arranged in five layers, with the fire station at the bottom level and the civic services center and office at the top, sandwiching the public floors. the architecture inclines back from the busy street of lindhagensgatan and cantilevers over the essingeleden highway– a poetic gesture that expresses a self-conscious sense of aestheticism. the building transcends purely functional geometry with a generous green roof, affording views from an impressive 50 meter height and acting as a foliage-filled oasis of rest and recreation. the structure complies with the eco-certification BREEAM and sweden’s own sustainability policy miljöbyggnad; the public rooftop park acting as a particular contributor to the biodiversity of the site and significant producer of solar energy. developed with london-based engineers at AKT, a double-skinned facade is informed by the intricate shapes of a circuit board, itself characterized by myriad nodes and synapses individually simple but infinitely combinable. the conceptual pattern describes the coordination center’s round-the-clock functions and connects the building activities of coordination, management and infrastructure with the architectonics of the exterior..”
image: © white arkitektur; article: Designboom
designalog : contact
Posted in Architects, Architecture, Architecture + Design, Contemporary Architecture, contemporary design, Design, Designalog, green, Green Design, Infrastructure Architecture, Institutional Architecture, Mixed-Use Architecture, Public Architecture, Public Facilities, Public Parks, Solar Design, Sustainable Architecture, Sustainable Design | Tagged: Architecture, Cantilevers, Design, Designalog, Designboom, Double-Skinned Facades, Green Roofs, Infrastructure Architecture, Park 1, Park 1 Stockholm, Park 1 Stockholm by White Arkitektu, Park 1 Stockholm by White Arkitektur, Roof Terraces, Solar Energy, stockholm city, Sustainable Architecture, Sweden, White Arkitektur | Leave a Comment »
Posted by the editors on Friday, 26 October 2012

Residential Architecture: Archipelago House by Tham & Videgård Arkitekter: “The starting point for this project was to provide a direct relationship with the dramatic archipelago landscape, and to create a simple platform which would offer several diverse readings of the relationship between space and nature. The archipelago house was conceived as a light-weight construction in wood and glass. Located in Stockholm, Sweden’s outer archipelago, this summer house was built within the specific conditions prevailing on the island. Without any car-connections, all materials had to be brought by boat from the mainland. Wood was chosen throughout the design in order to provide simplicity of construction and to minimize difficulties with heavy transportation..The horizontal character of the black-stained exterior relates to the verticality of the island’s tall pines, and mirrored views of the Baltic Sea. The geometry of the plan is generated by the specifics of the site; the house sits on a flat surface between two rocky outcrops, and is oriented simultaneously towards the sun in south and towards sea views in the west. With smaller rooms placed behind, the three large social areas of the house open up to the terrace and provide an open platform, criss-crossed by sliding glass..The zigzag layout also creates a series of outside spaces which are sheltered from the island’s strong winds. As a result of the large glass panes and the prevailing conditions of light, reflections and mirror-like effects, a quality is created where nature, space and horizon all interact together. A horizontal screen diffuses sunlight and provides a variety of shadows, as well as giving the impression of a continuous space, blurring the boundary between inside and out..Standing on the plot’s only flat surface allows the foundations of this summer house to have a minimal impact on the site, preserving natural characteristics and allowing rocks to filter down to the house. The large-scale shingle panel façade consists of a framework of core-sawn pine in decreasing lengths and plywood boards, and is treated with a protective black glaze. Interior walls and ceilings consist of white painted tongue & groove panels, and the wooden floor and doors of white-oiled oak. All wardrobes, bunk-beds and shelving units were hand-made on site from solid wood, and painted white..” Lovely site; extensive glazing, natural light, nature views; indoor / outdoor, materials, and contextual sensibility; inspired, spare, clean Scandinavian interior elements..
image: © Åke E:son Lindman; article: Arthitectural
designalog : contact
Posted in Architects, Architecture, Architecture + Design, Contemporary Architecture, contemporary design, Design, Design & Decoration, Designalog, Interiors, Residential Architecture | Tagged: Archipelago House, Archipelago House by Tham & Videgård Arkitekter, Architecture, Arthitectural, Dark Wood Cladding, Design, Designalog, glass, Homes, Horizontal Wood Screens, Houses, oak, Pine, Plywood, Shingles, Stockholm, Summer Homes, Sweden, Tham & Videgård Arkitekter, wood, Wood Cladding, Wood Flooring | Leave a Comment »
Posted by the editors on Saturday, 29 September 2012

Residential Architecture: Wooden House by Schlyter/Gezelius Arkitektkontor: “..Large folding doors open this woodland house outside Stockholm onto a decked terrace that is shaded by a folding fabric canopy..The house by Swedish studio Schlyter/Gezelius Arkitektkontor is entirely clad in larch, milled into striped patterns by local carpenters..Inside the pine-framed building, walls are lined with stucco and have rounded corners..A timber staircase in the central kitchen and dining room leads to a first-floor loft with oversized windows..” Interesting form, interior volume, fenestration, and vertical wood cladding; extensive glazing, natural light, views..
image: Luc Pages; article: Dezeen
designalog : contact
Posted in Architects, Architecture, Architecture + Design, Contemporary Architecture, contemporary design, Design, Design & Decoration, Designalog, Interiors, Residential Architecture | Tagged: Architecture, Decks, Design, Designalog, Dezeen, Fenestration, Homes, Houses, Larch, Oversized Windows, Residences, Residential Architecture, Schlyter/Gezelius Arkitektkontor, Stockholm, Stucco, Sweden, Terraces, Vertical Wood Cladding, wood, Wooden House, Wooden House by Schlyter/Gezelius Arkitektkontor | Leave a Comment »
