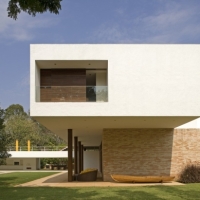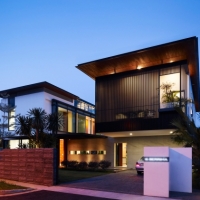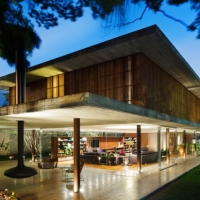* Residential Architecture: Casa d’Água House by Isay Weinfeld
Posted by the editors on Thursday, 19 April 2012
Residential Architecture: Casa d’Água House by Isay Weinfeld: “..From the street door, a narrow pool runs alongside the house, for the whole length of the land: in the first half, large granite stones anchored to the bottom slab skip across the water surface forming a pathway to the central patio; further, it becomes a swimming lane that stretches to the back wall of the plot..The shape of the plot, long and narrow, led us to create a central patio dividing the building in two blocks, so as to allow for a good insolation in all rooms: they all face either north, east or west. Outdoors, thick natural-twine ropes make up a curtain that shadows the patio and filters the sunlight..” Ample glazing, abundant light, indoor/outdoor sensibility, privacy, interesting rope feature, stone..
image: © Alvaro Povoa; article: Arthitectural











* Residential Architecture: Yucatan House by Isay Weinfeld « Designalog said
[…] See our post on another home by Isay Weinfeld: Residential Architecture: Casa d’Água House by Isay Weinfeld. […]
* Residential Architecture: Sumaré House by Isay Weinfeld Arquitecto « Designalog said
[…] Residential Architecture: Casa d’Água House by Isay Weinfeld […]
* Residential Architecture: Piracicaba House by Isay Weinfeld « Designalog said
[…] Residential Architecture: Casa d’Água House by Isay Weinfeld […]
* Residential Architecture: Grecia House by Isay Weinfeld « Designalog said
[…] Residential Architecture: Casa d’Água House by Isay Weinfeld […]
* Residential Architecture: Brasilia House by Isay Weinfeld « Designalog said
[…] Residential Architecture: Casa d’Água House by Isay Weinfeld […]
* Residential Architecture: Terra Nova House by Isay Weinfeld « Designalog said
[…] Residential Architecture: Casa d’Água House by Isay Weinfeld […]
* Residential Architecture: Marrom House by Isay Weinfeld « Designalog said
[…] Residential Architecture: Casa d’Água House by Isay Weinfeld […]
* Architecture: Fazenda Boa Vista Golf Clubhouse by Isay Weinfeld « Designalog said
[…] Residential Architecture: Casa d’Água House by Isay Weinfeld […]