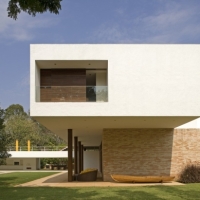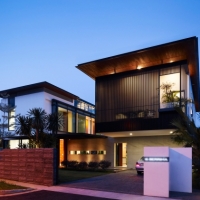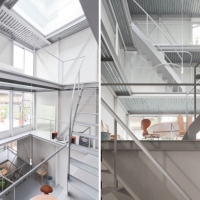* Residential Architecture: House in Jigozen by Suppose Design Office
Posted by the editors on Friday, 25 May 2012
Residential Architecture: House in Jigozen by Suppose Design Office: “..The exterior of the box-like building is clad in wood and punctured by windows in the shape of houses with pitched roofs..The traditional room spaces of the interior are surrounded by a hallway around the perimeter of the house..This multi-purpose area functions as a hallway, veranda, extra room or terrace and offers a buffer between the sometimes hostile external environment and the interior rooms..Sliding, wood and glass partitions can be opened to incorporate the surrounding hallway into the room spaces or closed to offer greater privacy and protection from the elements..” Interesting interior organisation and flexibility, with a sort of “interior veranda”, interesting iconic fenestration, natural light, wood, slate, glass..
See our posts on other interesting homes by Suppose Design Office:
- Residential Architecture: House in Saijo by Suppose Design Office
- Residential Architecture: House in Matsuyama by Suppose Design Office
- Residential Architecture: House in Obama by Suppose Design Office
- Residential Architecture: House in Kokubunji by Suppose Design Office
- Residential Architecture: House in Seya by Suppose Design Office
image: Toshiyuki Yano; article: Dezeen











* Residential Architecture: House in Kamakura by Suppose Design Office « Designalog said
[…] Residential Architecture: House in Jigozen by Suppose Design Office […]
* Residential Architecture: House in Sakuragawa by Suppose Design Office « Designalog said
[…] Residential Architecture: House in Jigozen by Suppose Design Office […]
* Residential Architecture: House in Fukawa by Suppose Design Office « Designalog said
[…] Residential Architecture: House in Jigozen by Suppose Design Office […]
* Residential Architecture: House in Ekoda by Suppose Design Office « Designalog said
[…] Residential Architecture: House in Jigozen by Suppose Design Office […]