* Residential Architecture: Beach House Q by Longhi Architects
Posted by the editors on Sunday, 27 May 2012
Residential Architecture: Beach House Q by Longhi Architects: “..Infinite rolling dunes from the desert to the East and rocky Pacific Ocean cliffs used by fishermen to the West converge on the site of Casa Q, creating a unique natural environment..a “floating volume”..is supported by circular columns placed by intuition, as a dance, instead of forcibly in a grid. The dancing columns are accompanied by sliding glass panels that define the common area of the house; the living-dining and terrace are integrated or separated by the option to open or close the glass panels depending on social and weather conditions..” Extensive glazing, indoor/outdoor sensibility, interesting interior volumes, lovely views..
See other posts on homes by Longhi Architects:
- Residential Architecture: Alvarez Beach House by Longhi Architects
- Residential Architecture: Lefevre House by Longhi Architects
- Residential Architecture: Beach House CN by Longhi Architects
- Residential Architecture: Pachacamac House by Longhi Architects
image: © Juan Solano / CHOlon Photography; article: Jett , Megan . “Beach House Q / Longhi Architects” 14 Jul 2011. ArchDaily. <http://www.archdaily.com/149949>
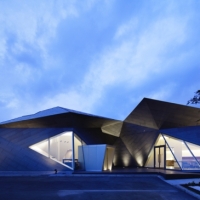
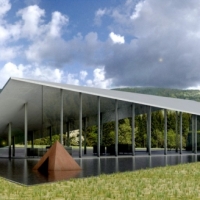
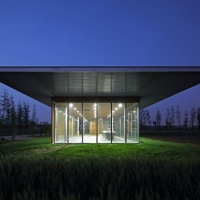
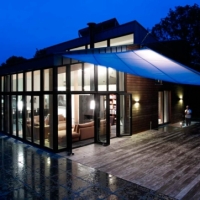
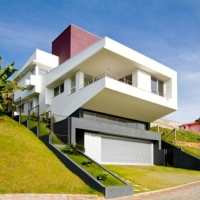
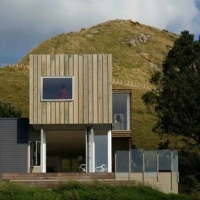
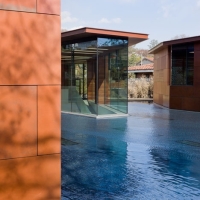
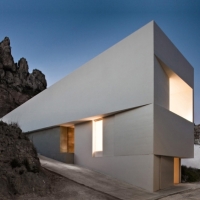
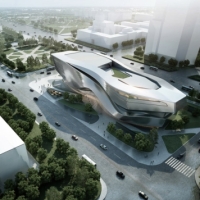

* Residential Architecture: CC House by Longhi Architects « Designalog said
[…] * Residential Architecture: Beach House Q by Longhi Architects […]