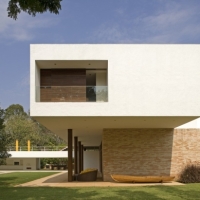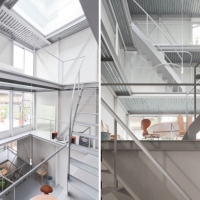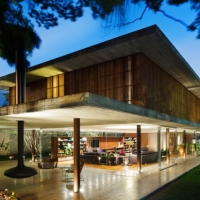Residential Architecture: Glass House for Diver by Naf Architect & Design: “..an ocean-side residence..the exterior is generated by stacking 1 x 1 x 1.5 meter blocks on top of one another, similar to the form of breakwaters to dissipate waves. manufactured from leftover concrete, the blocks are produced by accumulating the extra material at a cement factory..the pace of the house’s construction was directly dependent upon the formulation of the components, as construction waited for their phased arrival to the site. an unusual way to schedule a project’s process, this example of ‘slow architecture’ is not perceived as a normal approach in modern day construction..a groove cut into the surface facilitates the lifting of the elements into place by crane. reinforcing bars are placed through the unit to stabilize during seismic events. stacked in rows, the alignment of vertical joints dictate the standardized shifts between them to create even intervals. the open-weave arrangement allows wind to pass through while obscuring views for privacy inside. sunlight reflects off the surface and into the interior which is enclosed with a glass wall set inside the perimeter blockade. a steel roof shelters from solar gain..” Truly extensive glazing, exceptional site, natural light and views, privacy, clean, sharp interior decoration..
See our posts on three other homes by Naf Architect & Design:
- Residential Architecture: Switch Box in House by Naf Architect & Design
- Residential Architecture: ZYX house by Naf Architect & Design
- Residential Architecture: 3 way house by Naf Architect & Design
image: courtesy of naf architect & design; article: Designboom






