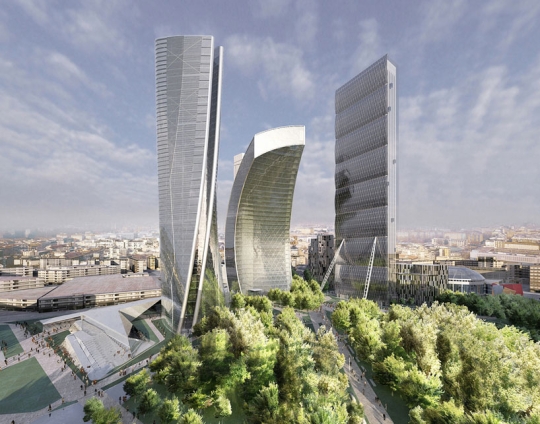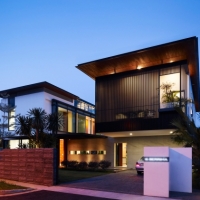Posts Tagged ‘Guangzhou Opera House by Zaha Hadid Architects’
Posted by the editors on Monday, 18 February 2013

Architecture: Zaha Hadid Office Tower Citylife Milano: “..the citylife project located in the heart of milan — in the centre of the historic fiera area, immersed in a park of 160,000 square metres..(one of europe’s largest pedestrianized zones) — involved a group of architects rather than a single designer: zaha hadid, arata isozaki and daniel libeskind..citylife brings a new model for work and leisure to the city, an area to be enjoyed on foot or by bicycle, with traffic circulating only underground..at the centre of the project is the business district — three office towers in the ‘piazza delle tre torri’ (square of the three towers): torre isozaki (il dritto, the straight one), torre hadid (lo storto, the twisted one), and torre libeskind (il curvo, the curved one) — torre isozaki will stand 202 m (663 ft)..with 50 floors, among the tallest buildings in italy by roof height. torre hadid will be 170 m (558 ft) high with 44 floors, and torre libeskind will reach a height of 150 m (492 ft) with about 30 floors. the three towers are able to accommodate around 10,000 people, over a total of approximately 130,000 m2. a contemporary art museum, a shopping area with bars and restaurants, and a pavilion for exhibitions, sports, entertainment and fashion shows will supplement the master plan project..”
See some of our posts on other work by:
Zaha Hadid Architects:
image: courtesy of zaha hadid; article: Designboom
designalog : contact
Posted in Architects, Architecture, Architecture & Design in China, Architecture + Design, Awards, Contemporary Architecture, contemporary design, Cultural Architecture, Design, Designalog, Institutional Architecture, Retail Architecture, Urban Design | Tagged: Arata Isozaki, Architecture, Bogota International Convention Centre by Zaha Hadid Architects, Capital Hill Residence by Zaha Hadid Architects, Citylife, Daniel Liebeskind, Design, Designalog, Designboom, Europe, Galaxy Soho by Zaha Hadid Architects, Guangzhou Opera House by Zaha Hadid Architects, Hospitality Architecture, In China: Hongqiao Soho (Linkong Economic Park) by Zaha Hadid, Italy, London Aquatic Center by Zaha Hadid, London Aquatics Centre for 2012 Summer Olympics by Zaha Hadid Architects, Mesa Table by Zaha Hadid Architects, Miami Beach Parking Garage by Zaha Hadid, Milan, Milano, Museums, Office Tower Citylife Milano, Office Towers, Pierres Vives by Zaha Hadid Architects, Port House by Zaha Hadid Architects, Sheikh Zayed Bridge by Zaha Hadid Architects, The Secret Garden by Zaha Hadid Architects, urban design, Z Boat by Zaha Hadid Architects, Zaha Hadid, Zaha Hadid Office Tower Citylife Milano, Zaha Hadid: Chinese Gem That Elevates Its Setting by Nicolai Ouroussoff, Zaha Hadid’s Riverside Museum wins European Museum Academy Micheletti Award 2012 | 1 Comment »
Posted by the editors on Friday, 2 November 2012

Architecture: Galaxy Soho by Zaha Hadid Architects: “..The Galaxy SOHO project in central Beijing for SOHO China is a 330 000m2 office, retail and entertainment complex that will become an integral part of the living city, inspired by the grand scale of Beijing. Its architecture is a composition of five continuous, flowing volumes that are set apart, fused or linked by stretched bridges. These volumes adapt to each other in all directions, generating a panoramic architecture without corners or abrupt transitions that break the fluidity of its formal composition..The great interior courts of the project are a reflection of traditional Chinese architecture where courtyards create an internal world of continuous open spaces. Here, the architecture is no longer composed of rigid blocks, but instead comprised of volumes which coalesce to create a world of continuous mutual adaptation and fluid movement between each building. Shifting plateaus within the design impact upon each other to generate a deep sense of immersion and envelopment. As users enter deeper into the building, they discover intimate spaces that follow the same coherent formal logic of continuous curvilinearity .The lower three levels of Galaxy SOHO house public facilities for retail and entertainment. The levels immediately above provide work spaces for clusters of innovative businesses. The top of the building is dedicated to bars, restaurants and cafés that offer views along one of the greatest avenues of the city. These different functions are interconnected through intimate interiors that are always linked with the city, helping to establish Galaxy SOHO as a major urban landmark for Beijing..” Excellent photos by the incomparable Iwan Baan..
See our posts on some other work by Zaha Hadid Architects:
designalog : contact
image: © Iwan Baan, Courtesy of Zaha Hadid Architects; article: Saieh , Nico . “Galaxy Soho / Zaha Hadid Architects” 29 Oct 2012. ArchDaily. <http://www.archdaily.com/287571>
Posted in Architects, Architecture, Architecture & Design in China, Architecture + Design, Contemporary Architecture, contemporary design, Design, Designalog, Mixed-Use Architecture, Photography, Public Facilities, Retail Architecture | Tagged: archdaily, Architecture, Beijing, Bogota International Convention Centre by Zaha Hadid Architects, Capital Hill Residence by Zaha Hadid Architects, China, Design, Designalog, Galaxy Soho by Zaha Hadid Architects, Guangzhou Opera House by Zaha Hadid Architects, Interior Courtyards, Iwan Baan, London Aquatic Center by Zaha Hadid, London Aquatics Centre for 2012 Summer Olympics by Zaha Hadid Architects, Mesa Table by Zaha Hadid Architects, Pierres Vives by Zaha Hadid Architects, Port House by Zaha Hadid Architects, Sheikh Zayed Bridge by Zaha Hadid Architects, The Secret Garden by Zaha Hadid Architects, Z Boat by Zaha Hadid Architects, Zaha Hadid Architects, Zaha Hadid’s Riverside Museum wins European Museum Academy Micheletti Award 2012 | 3 Comments »
Posted by the editors on Monday, 16 July 2012

Architecture + Design: Z Boat by Zaha Hadid Architects: “..zaha hadid has been commissioned by london-based art dealer and writer kenny schachter to design a limited edition speedboat for his own personal use..the 8-meter-long ‘Z boat’ will be manufactured by french manufacturer shoreteam, who will produce just 12 of them to go on sale in early 2013..’the asymmetrical design is sculptural in appearance while practically affording more seating accommodations. in a sense, the bespoke boat is as much a work of art as a cisitalia sports car in the permanent collection of the museum of modern art in new york..the idea is to think of vessels and vehicles as highly individualistic expressions of art, architecture and design reflecting the edge of what is possible using the most advanced means, including materials, software systems and methods of fabrication.’ -design statement from zaha hadid architects..” Stealth-like speedboat; iconic Hadid..
See some of our posts on other work by Zaha Hadid Architects:
image: Courtesy of Zaha Hadid Architects; article: Designboom
designalog : contact
Posted in Architects, Architecture, Architecture & Design in China, Architecture + Design, Contemporary Architecture, contemporary design, Design, Designalog, Furniture, Galleries, Interiors, Product Design, Residential Architecture, Technology | Tagged: Boats, Bogota International Convention Centre by Zaha Hadid Architects, Capital Hill Residence by Zaha Hadid Architects, Design, Designalog, Designboom, Galaxy Soho by Zaha Hadid Architects, Guangzhou Opera House by Zaha Hadid Architects, Kenny Schachter, London 2012 Olympics Architecture, London Aquatic Center by Zaha Hadid, London Aquatics Centre for 2012 Summer Olympics by Zaha Hadid Architects, Mesa Table by Zaha Hadid Architects, Sheikh Zayed Bridge by Zaha Hadid Architects, Shoreteam, Speedboats, Stealth, The Secret Garden by Zaha Hadid Architects, Z Boat, Z Boat by Zaha Hadid Architects, Zaha Hadid, Zaha Hadid Architects, Zaha Hadid’s Maxxi Museum faces Closure, Zaha Hadid’s Riverside Museum wins European Museum Academy Micheletti Award 2012 | 5 Comments »
Posted by the editors on Thursday, 10 May 2012

Architecture: Awards: Zaha Hadid’s Riverside Museum wins European Museum Academy Micheletti Award 2012: “..Riverside Museum, Glasgow has been named the most innovative museum in the fields of technology, labour and social history by the European Museum Academy..The form of the roof structure is roughly z-shaped in plan with structural mullions at each end that not only support the roof, but also allow the glazed end façades to be supported without the need for any secondary members. In section the roof is a series of continuous ridges and valleys that constantly vary in height and width from one gable to the other with no two lines of rafters being geometrically the same. Generally the cross section is a pitched portal frame with a multi pitched rafter spanning between the portal and a perimeter column. There are also curved transition areas where the roof changes direction in plan..” Exciting, distinctive form, successful social integration..Congratulations!
See our other posts on Zaha Hadid Architects: Architecture: Galaxy Soho by Zaha Hadid Architects, Architecture: Guangzhou Opera House by Zaha Hadid Architects, Architecture: In China: Hongqiao Soho (Linkong Economic Park) by Zaha Hadid and Architecture: Zaha Hadid’s Maxxi Museum faces Closure.
image: © Alan McAteer; article: Arthitectural
designalog: contact
Posted in Architects, Architecture, Architecture & Design in China, Contemporary Architecture, contemporary design, Cultural Architecture, Design, Designalog, Galleries, Institutional Architecture, Interiors, Museums | Tagged: Alan McAteer, Architects, Architecture, Architecture & Design, Arthitectural, Asia, Awards, Beijing, China, Contemporary Architecture, contemporary design, Cultural Architecture, Cultural Infrastructure, Design, Designalog, Europe, European Museum Academy Micheletti Award 2012, Galaxy Soho by Zaha Hadid Architects, Glasgow, Guangzhou, Guangzhou Opera House by Zaha Hadid Architects, Hongqiao Soho (Linkong Economic Park) by Zaha Hadid, Institutional Architecture, Italy, Museum Architecture, Rome, Zaha Hadid’s Maxxi Museum faces Closure, Zaha Hadid’s Riverside Museum, Zaha Hadid’s Riverside Museum wins European Museum Academy Micheletti Award 2012 | 6 Comments »









