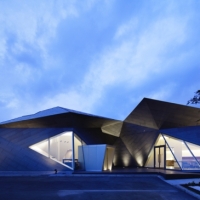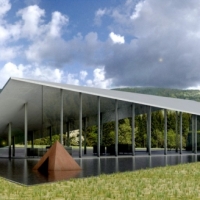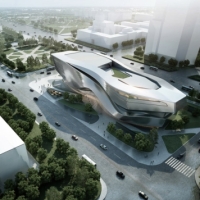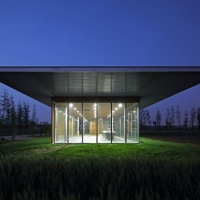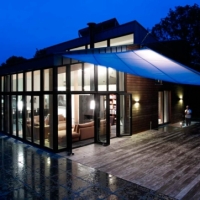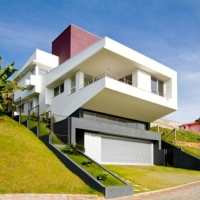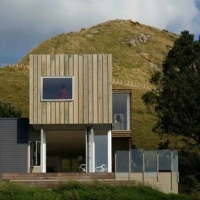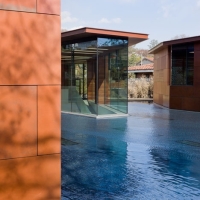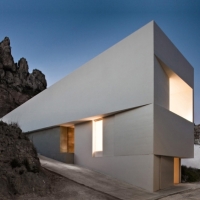Posts Tagged ‘Limestone’
Posted by the editors on Thursday, 16 May 2013
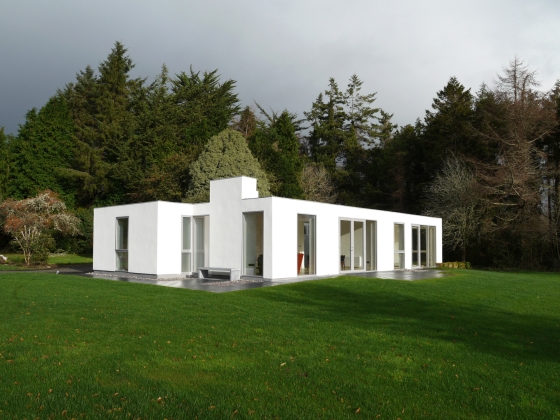
Residential Architecture: Kerry House by Carson and Crushell Architects: “..This project is a major reworking of a dilapidated 1960′s bungalow overlooking Kenmare River, Kenmare, Ireland. The structure was wrapped in a thick insulated render lining with high performance glazing fitted flush into existing and newly made openings. All internal rooms were reorganised, improving relationships between the bedrooms and their new en-suites and the relocated kitchen, dining room and central courtyard. In addition, a terrace and long bench of Kilkenny limestone were made to extend the living spaces into the landscape..” Extensive glazing, natural light; interesting contemporary renovation and reworking of an existing structure..
designalog : contact
image: Courtesy of Carson and Crushell Architects; article: “Kerry House / Carson and Crushell Architects” 12 May 2013. ArchDaily
Posted in Architects, Architecture, Architecture + Design, Contemporary Architecture, contemporary design, Design, Design & Decoration, Designalog, Interior Decoration, Interior Design, Interiors, Residential Architecture | Tagged: archdaily, Architecture, Bungalows, Carson and Crushell Architects, Central Courtyards, Courtyards, Design, Designalog, Extensions, Fenestration, glass, Ireland, Kenmare, Kerry House, Kerry House by Carson and Crushell Architects, Limestone, Remodeling, Renovations, Terraces | Leave a Comment »
Posted by the editors on Thursday, 1 November 2012

Residential Architecture: JPGN House by Macedo, Gomes & Sobreira: “..The owner of this house, at the South Lake residential district in Brasilia, Brazil, had grown up on that same street. The window of his bedroom was opened to the view of the Paranoá Lake towards northwest, with the monumental zone of Brasília right at the opposite bank. He had witnessed the evolution of that landscape, and intended to keep living together with it. The house was almost fully elevated on piloti, on the edge of the height allowed by urban regulations, opening the view above the neighbors’ roofs..Since they were still a young couple without kids, the basic programme (living-room, office, bedrooms, kitchen, laundry) was distributed only on the upper level, shortening daily circulation – especially when kids are still small. Internal rooms were articulated in a way to allow the view of the landscape, now the main leitmotif of the design, complemented by a panoramic deck freely set over the roof..The ground level was distributed with small embankments in different levels, in a way to avoid an excessive ceiling height. The garage is on an intermediate level, along with a service area equipped with a freight elevator and an employee bedroom, in a way that it hides the vehicles when seen from the veranda above. A small two-bedroom flat was planned for future occupation of the pilotis, when kids would demand more independence – a plan executed in advance by the owner during the construction, so it would bring more autonomy to the leisure area and allowing the family to have guests..The structural system, ordered in relatively conventional spans of 5,4m and 6m commanded the design with a strict 60cm modulation to which all the elements and components are adjusted. Flat-beams and waffle slabs made possible a flat-ceiling formal solution, even with the large cantilevers that allow the house to lean towards the landscape..The living-room, the office, and the master-bedroom – this one with a small terrace – are directly open to the view, as is indirectly the kitchen – connected to the living-room by sliding panels. The integration between these rooms is also made by a set of continuous cabinets, a stone countertop and horizontal windows – opened to the front street-view..In order to protect the internal rooms from the inclemency of the tropical sun on the northwest façade – the one open to the view – it were used one-meter eaves and a thick sill clad with marble, ensuring protection during the hottest times of the day. The solution for the strip window was a set of adjustable perforated sun blinds, concealed in an external box completely independent from the glass, and separated from the ceiling slab enough to allow the entrance of the tenuous sunset light – without completely blocking the view of the sky. The 40cm-height strip along the ceiling slab surrounds the whole elevated volume, bringing to the interior spaces the several nuances of sunlight along the day, making more palpable the passage of time..The recording of time, in another duration, was also determinant on the selection of patinable cladding for the contention walls on the ground level – rough limestone – and for the upper façade – a kind of Brazilian travertine cut in 60cmX15cm plates..Following the same classic logic, so to say, a integrates vegetation, internal and external areas on the ground level, while the upper level is floored with simple porcelain, set accordingly to the modulation of the house..” Extensive glazing, interesting fenestration, natural light, garden views; interesting form, interior volumes and materiality..
designalog : contact
image: © Joana França; article: Gaete , Javier . “JPGN House / Macedo, Gomes & Sobreira” 30 Oct 2012. ArchDaily. <http://www.archdaily.com/287261>
Posted in Architects, Architecture, Architecture + Design, Contemporary Architecture, contemporary design, Design, Design & Decoration, Designalog, Interiors, Residential Architecture | Tagged: archdaily, Architecture, Brasilia, Brazil, Cantilevers, Clerestory Windows, Decks, Design, Designalog, Eaves, Fenestration, glass, Homes, Houses, JPGN House, JPGN House by Macedo Gomes & Sobreira, Limestone, Macedo Gomes & Sobreira, Marble, Perforated Sun Blinds, Residential Architecture, South America, Stone, Stone Flooring, Terraces, Travertine | Leave a Comment »
Posted by the editors on Friday, 3 August 2012

Residential Architecture: Casa Prè de Sura by Casati: “..This gabled house in Italy by Austrian architects Casati has stripy wooden walls on the outside and bumpy limestone walls on the inside..Boxy windows project from the facade and frame views towards the castello di San Martino; a small castle on a nearby hillside..A window in the master bedroom wraps over onto the roof, while others meet the floor so that small children can see out..The limestone aggregate walls surround rooms and hallways on each of the three floors, absorbing moisture from the air that can cool the house during warmer months..” Interesting fenestration, ample glazing, balconies, natural light, views; interesting materiality; vertical wood cladding, interior limestone, wood flooring, window frames, detailing and interior decoration elements..
image: Gustav Willeit; article: Dezeen
designalog : contact
Posted in Architects, Architecture, Architecture + Design, Contemporary Architecture, contemporary design, Design, Design & Decoration, Designalog, Interiors, Residential Architecture | Tagged: Balconies, Casa Prè de Sura, Casa Prè de Sura by Casati, Casati, Concrete, Design, Designalog, Dezeen, Europe, Fenestration, glass, Gustav Willeit, Homes, Houses, Italy, Limestone, Limestone Aggregate, Mountain Homes, Residential Architecture, Vertical Wood Cladding, wood, Wood Cladding, Wood Flooring | Leave a Comment »
Posted by the editors on Friday, 27 July 2012

Residential Architecture: Port Ludlow Residence by FINNE Architects: “..The Port Ludlow Residence is a compact, 2400 SF modern house located on a wooded waterfront property at the north end of the Hood Canal, a long, fjord-like arm of western Puget Sound. The house creates a simple glazed living space that opens up to become a front porch to the beautiful Hood Canal..The east-facing house is sited along a high bank, with a wonderful view of the water. The main living volume is completely glazed, with 12-ft. high glass walls facing the view and large, 8-ft.x8-ft. sliding glass doors that open to a slightly raised wood deck, creating a seamless indoor-outdoor space. During the warm summer months, the living area feels like a large, open porch. Anchoring the north end of the living space is a two-story building volume containing several bedrooms and separate his/her office spaces..The interior finishes are simple and elegant, with IPE wood flooring, zebrawood cabinet doors with mahogany end panels, quartz and limestone countertops, and Douglas Fir trim and doors. Exterior materials are completely maintenance-free: metal siding and aluminum windows and doors. The metal siding has an alternating pattern using two different siding profiles..The house has a number of sustainable or “green” building features, including 2×8 construction (40% greater insulation value); generous glass areas to provide natural lighting and ventilation; large overhangs for sun and rain protection; metal siding (recycled steel) for maximum durability, and a heat pump mechanical system for maximum energy efficiency. Sustainable interior finish materials include wood cabinets, linoleum floors, low-VOC paints, and natural wool carpet..” Truly extensive glazing offering abundant natural light and views; indoor / outdoor sensibility with wood deck and balcony; significant wood interior work including wood flooring, cabinetry and detailing using a diverse palette of woods; significant sustainability effort..
image + article: Contemporist
designalog : contact
Posted in Architects, Architecture, Architecture + Design, Contemporary Architecture, contemporary design, Design, Design & Decoration, Designalog, Interiors, Residential Architecture, Sustainable Architecture, Sustainable Design | Tagged: Balconies, Contemporist, Decks, Design, Designalog, Douglas Fir, FINNE Architects, glass, Homes, Hood Canal, Houses, Indoor/Outdoor, Ipe Wood, Limestone, Mahogany, Metal Cladding, North America, Port Ludlow Residence, Port Ludlow Residence by FINNE Architects, Puget Sound, Quartz, Recycled Steel, Residential Architecture, sustainability, Terraces, USA, Washington, wood, Zebrawood | Leave a Comment »
