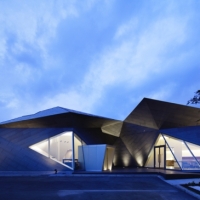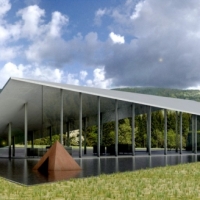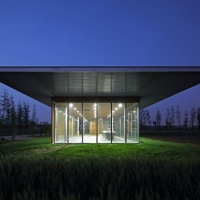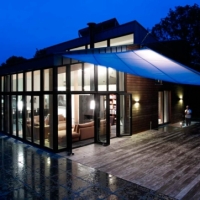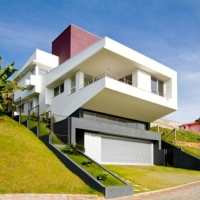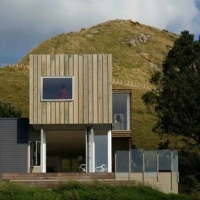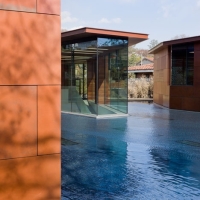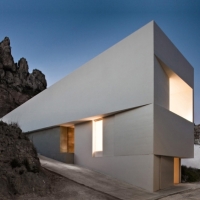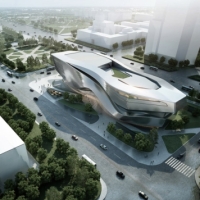Posts Tagged ‘Swimming Pools’
Posted by the editors on Friday, 26 April 2013
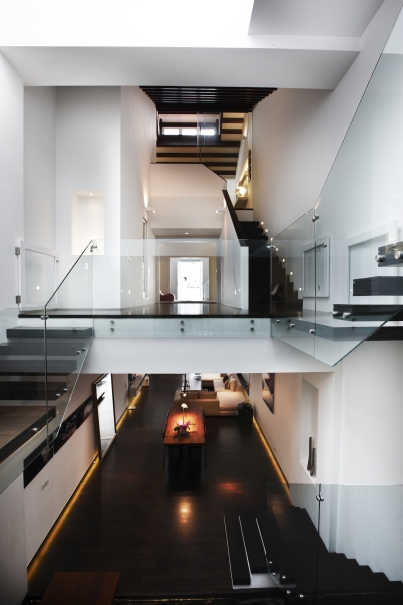
Residential Architecture: 128G Cairnhill Road by RichardHO Architects: “..Our initial survey of the property revealed the building’s good bones. The house’s original condition was quite good but its configuration did not suit modern living. A primary concern was that the kitchen and bathrooms were located at the back of the house, away from activities of the living and dining rooms and inappropriate for entertaining..We retained the building envelope and reconfigured the layout to create a single, seamless living-dining-kitchen volume, taking special care to maintain the hierarchy of space so central to the design of pre-war shop house. The resultant scheme is a distinctly modern take on a traditional shop house. It received an instant stamp of approval from the owners. “I love the fact that when you enter, you can see straight through the back, but know that the various areas are designed for specific purposes,” says the owner..To recreate the shop house essence, we redefined two characteristic features of shop house architecture – the skylight and the air well. To emphasise the importance of this space as the fulcrum of the house, we introduced a water feature and koi pond and made the staircase wind around this water feature. Where the air well was once exposed to the elements, it is now equipped with a retractable glass roof and independently operated blinds that reflect 75 percent of the heat back into the atmosphere, keeping the internal temperature comfortable. Depending on the extent to which the blinds are retracted, the time of the day and the intensity of the sun, the shaft of light streaming in casts shadows in varied patterns. On moonlit nights, the glass roof can be fully retracted to take in the view..The second storey has one wing housing the master bedroom and ensuite bathroom, and the other containing the nursery and daughter’s bedroom. We custom-designed and installed a series of child safety doors at strategic locations, which can be removed once the owner’s daughter comes of age. The master bedroom is a self contained volume reminiscent of a luxury hotel suite: a divider at the entrance doubles up as the bed’s headboard, while a bank of wardrobe in a high-gloss white finish lines walls on either side. The piece de resistance is the master bathroom, with its view of lush greenery that whisks one away from the hustle and bustle of city life..The guest room on the attic level functions as the owners study when there are no visitors. Here, an enormous 4m high glass door and glass wall are used in place of the usual timber and brick counterparts. We wanted to enhance the sense of space. If you open the door, air can flow through and ventilate the space. Our rationale resonated well with the client, who picked this as his favourite room in the house. The room is large with high ceilings and a real ‘loft’ feel. “Sitting at my desk, I can look down into the kitchen and my family room”, says the owner. A surprise awaits intrepid visitors who make the journey all the way up to the rooftop: an outdoor terrace with an infinity edge pool and a panorama of green, the same view shared by the master bathroom..This is one of the most contemporary shop houses we have done so far. But it has the unmistakable feel of a shop house, because we do not believe in creating space in a conserved house that do not have memories of its past. It would be like a person with amnesia. The owner agrees. “I love the clean feel and while the house is very modern, there is no question about its origins:, he says. Asked if the house suits his family’s needs, the owner replies, “Very much so. There are spaces we can do things as a family, and there are spaces we can do things separately. It is great for entertaining but also quite intimate at the same time.”..” Extensive glazing, natural light, privacy, garden views; interesting interior volumes, details; historical, social and contextual sensibility..
designalog : contact
image: © Vineyard Production; article: “128G Cairnhill Road / RichardHO Architects” 17 Apr 2013. ArchDaily
Posted in Architects, Architecture, Architecture + Design, Contemporary Architecture, contemporary design, Design, Design & Decoration, Designalog, Interior Decoration, Interior Design, Interiors, Residential Architecture | Tagged: 128G Cairnhill Road, 128G Cairnhill Road by RichardHO Architects, archdaily, Architecture, Design, Designalog, glass, Glass Walls, Koi Ponds, Lightwells, Refurbishment, Renovations, Retractable Glass Roofs, RichardHO Architects, Roof Terraces, Shop Houses, Singapore, Skylights, Staircases, Swimming Pools, Water Features, wood | Leave a Comment »
Posted by the editors on Sunday, 7 April 2013
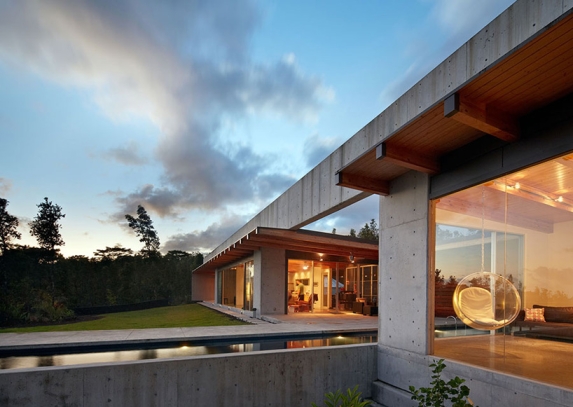
Residential Architecture: Lavaflow 7 – Mayer/Penland House by Craig Steely Architecture: “..the dense ohia forests on hawaii‘s big island is home to countless species of plants and wildlife, as well as the ‘lavaflow 7 – mayer/penland house’ by local practice craig steely architecture. the linear one-storey home is based around a continuous concrete beam measuring 140 feet long, 48 inches tall and 12 inches wide, that runs the span of the entire dwelling. it is supported by three cast-in-place concrete vertical partitions that separate the public and private program and allow the glazing to take on larger proportions that create an invisible threshold between interior and exterior spaces. a swimming pool bisects the living area perpendicularly creating an outdoor courtyard that separates the living room from the bedrooms and kitchen. large retractable glass walls also allow the user to connect with the ideal climatic environment with a series of patios and small verandas and overhanging wooden roof structure that shades the inside from direct sunlight..” Extensive glazing, natural light, views; extensive wood interiors..
image: © bruce damonte, courtesy of craig steely architecture; article: Designboom
designalog : contact
Posted in Architects, Architecture, Architecture + Design, Contemporary Architecture, contemporary design, Design, Design & Decoration, Designalog, Interior Decoration, Interior Design, Interiors, Residential Architecture | Tagged: Architecture, Beams, Big Island, Concrete, Craig Steely Architecture, Design, Designalog, Designboom, Exposed Rafters, Exposed Wood Beams, glass, Glass Walls, Hawaii, Homes, Houses, Housing, Indoor/Outdoor, Lavaflow 7, Lavaflow 7 - Mayer/Penland House, Lavaflow 7 - Mayer/Penland House by Craig Steely Architecture, Mayer/Penland House, Ohia, Patios, Rafters, Residential Architecture, Retractable Glass Walls, Swimming Pools, US, Verandas, wood, Wood Ceilings, Wood Flooring, Wooden Roofs | Leave a Comment »
Posted by the editors on Monday, 11 March 2013
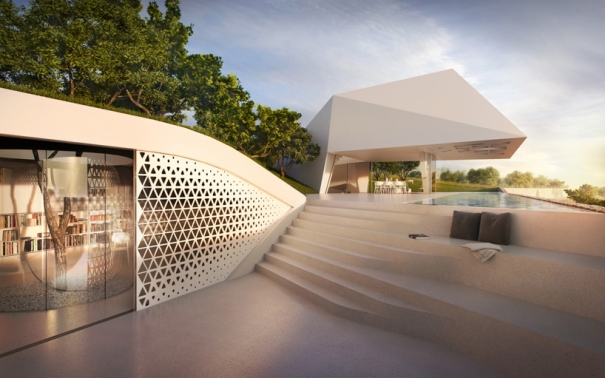
Residential Architecture: Villa F by Hornung and Jacobi Architecture: “..a curving road wraps the coast of rhodes, greece, flanked by the ocean on one side and a pre-existing retaining stone wall on the other. german practice hornung and jacobi architecture have proposed a single-family residence embedded into the fibers that make up the mediterranean context manifested as a contemporary vessel. the main entrance is the only object that interrupts the continuous rock barrier, a garage that resides underground ending in a winding staircase at the opposite end. the first level puts the user in the middle of the convergence of light, space, and views. the general form consists in a bent and faceted rectangular prism, lifted off the ground framing the ocean’s horizon. the elevated exterior ground plane houses a swimming pool and ample yard space under the overhanging bedroom space, where parametric triangular apertures open sight lines from the private program to the water below. the living and dining rooms are next to the pool, in a semi-elevated level from the entry and kitchen area. the program also prompted for a guest house which was embedded into the landscape as a separate structure from the primary house, connected by a landscaped walkway that maintains a certain level of privacy for each party but retains a sense of unity as well..” Extensive glazing, natural light, views; interesting form, materiality, interior volumes, details..
image: © bloomimages; article: Designboom
designalog : contact
Posted in Architects, Architecture, Architecture + Design, Contemporary Architecture, contemporary design, Design, Design & Decoration, Designalog, Interior Decoration, Interior Design, Interiors, Residential Architecture | Tagged: Architecture, Cantilevers, Design, Designalog, Designboom, Europe, glass, Greece, Guest Houses, Homes, Hornung and Jacobi Architecture, Houses, Housing, Materiality, Residential Architecture, Stone, Swimming Pools, Villa F, Villa F by Hornung and Jacobi Architecture | Leave a Comment »
Posted by the editors on Sunday, 10 March 2013
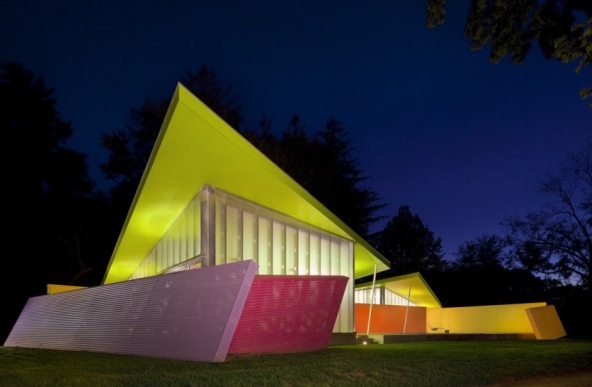
Residential Architecture: Shelter Island House by Stamberg Aferiat + Associates: “..Architects Stamberg Aferiat + Associates have designed the Shelter Island House in New York, USA..Let the line that divides art from architecture be transparent. This project gave us an opportunity to bring our influences, inspirations, aspirations and years of architectural design to bear in one place with only ourselves and our budget to define the boundaries..Cubists looked beyond the mechanical view of how the eye sees and employed the brain’s ability to remember and anticipate, allowing one to take in a seemingly disjointed array of phenomena but still have the whole make sense. The increasing plasticity of lightweight building materials allows us some of the Cubists’ slight-of-hand to simultaneously evoke the immediacies of built form as well as architectural dream states – the hovering roof, translucencies between inside and outside, and walls that are not walls..Practice what you preach: Architecture coupled with color can bring joy while providing the basic necessities. Building our own house gave us the leeway to be as bold with our color choices as the work would allow and to push boundaries that few dare, but our choices were always based in serious color theory..Sir Isaac Newton observed the different behavior of color created with pigment and color created with light. The Impressionists and Fauves experimented with Newtonian principles to create light effects with pigment. These experiments have redefined thoughts on how colors relate to one another. Guided by Newtonian color theory, the intense palette of the house allows richly-colored reflected light to pass through translucent walls, suffusing spaces with a delighting glow..” Extensive glazing, natural light; interesting fenestration, form, interior volumes; exuberant color..
image: Paul Warchol; article: Contemporist
designalog : contact
Posted in Architects, Architecture, Architecture + Design, Contemporary Architecture, contemporary design, Design, Designalog, Interior Decoration, Interior Design, Interiors, Residential Architecture | Tagged: Architecture, Art, color, Color Theory, Contemporist, Design, Designalog, Fenestration, glass, Homes, Houses, Housing, Lightweight Building Materials, New York, Residential Architecture, Shelter Island, Shelter Island House, Shelter Island House by Stamberg Aferiat + Associates, Stamberg Aferiat + Associates, Swimming Pools, Translucent Walls, US | Leave a Comment »
