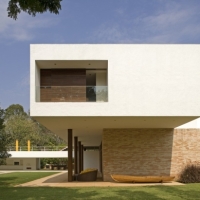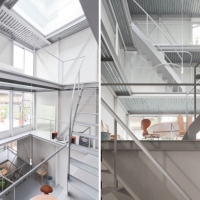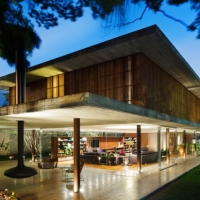Posted by the editors on Monday, 1 April 2013

Architecture: Royal Gold Medal 2013 Lecture: Peter Zumthor: “..It’s a rarity that the architecture community is presented a chance to indulge in a Peter Zumthor lecture. Often referred to a architecture’s reclusive “man of mystery”, the Swiss legend has produced a handful of projects so eloquently designed that they have captured the attention of the world. In honor of his mastery, RIBA awarded Zumthor with the institute’s prestigious Royal Gold Medal in February. In this video, he gives the 2013 Royal Gold Medal Lecture at the RIBA, focused on the theme of Presence in Architecture..”
See our posts on work by Peter Zumthor:
designalog : contact
image: RIBA; article: Rosenfield , Karissa. “Royal Gold Medal 2013 Lecture: Peter Zumthor” 30 Mar 2013. ArchDaily
Posted in Architects, Architecture, Architecture + Design, Awards, Contemporary Architecture, contemporary design, Design, Designalog, Interiors, Interviews, Video | Tagged: archdaily, Architecture, Architecture Awards, Design, Designalog, Peter Zumthor, Peter Zumthor - Architecture & the Essentialist of the Sensual, Peter Zumthor: Discretion..Beauty And The 2009 Pritzker Prize For Architecture, Pritzker Prize Architect Peter Zumthor’s Design for Serpentine Pavilion Secret Garden, Pritzker Prize for Architecture, RIBA, Royal Gold Medal 2013 Lecture: Peter Zumthor, Royal Institute of British Architects, Serpentine Gallery Pavilion, Steilneset Memorial by Peter Zumthor and Louise Bourgeois photographed by Andrew Meredith, UK, Video, Vimeo | Leave a Comment »
Posted by the editors on Friday, 29 March 2013

Residential Architecture: Urban Townhouse by GLUCK+: “..This project reinvents the typology of the urban townhouse on a typically narrow infill Manhattan, New York City, New York, plot..By radically reconfiguring the organization and façade of the building, open loft-like living spaces find privacy from the street behind a four-storey vertical library. The clients asked for generous light-filled interiors and privacy from the street – in contrast to the standard New York City row house with parlor room windows right on the street, usually curtained or shuttered from the eyes of passersby..The conventional plan and section were redefined with the stair and elevator core pushed up against the street façade, instead of running along one of the party walls. As a result, loft-like spaces run fluidly the entire length of the 38-foot-deep building, rather than being compartmentalized into small front and back rooms. An open mezzanine living room, a private office nook, and sitting rooms to private bedrooms, extend off the stairs which wind like a ribbon around the elevator core..The front façade engages the street with a custom water-cut aluminum rain screen with brick-shaped openings relating to the solid bricks of its neighbors and panel joints corresponding to the neighboring building stories. During the day, it appears as a flat, patterned mass, marked off from the adjacent houses by the tall glass slots on either side. The horizontal joints of the aluminum panels break up the vertical surface as a reference to the rhythm of the window spacing of the row houses..At dusk, this impression wanes as the glow from the horizontal slit windows and the vertical glass slots animates the street façade. The aluminum appears more as a screen than a mass, and invites the eye toward, but not into, the house..The rear facade is in counterpoint to the front: It is all glass; a full-height, full-width curtain wall that bathes the interior in light. At night, the warm lantern-like light of the interior illuminates the rear garden..The public spaces of the townhouse (living room, dining room, and kitchen) are linked by a light-filled mezzanine which overlooks the backyard. The etched glass on the upper three floors gives privacy to the bedrooms and baths, as well as a diffused light that is in fact, brighter than clear glass. By extending the materials (brick, stone and wood) of the ground floor open living and dining area out into the garden, the spatial experience captures the full 70-foot-depth of the site..” Extensive glazing, natural light, garden views, privacy; interesting facades, interior volumes, details; original article includes a video..
designalog : contact
image: © Raimund Koch; article: “Urban Townhouse / GLUCK+” 24 Mar 2013. ArchDaily
Posted in Architects, Architecture, Architecture + Design, Contemporary Architecture, contemporary design, Design, Design & Decoration, Designalog, Interior Decoration, Interior Design, Interiors, Residential Architecture | Tagged: Aluminium, Aluminum, archdaily, Architecture, Brick, Design, Designalog, Etched Glass, Gardens, glass, GLUCK+, Homes, Houses, Housing, Mezzanines, Narrow Sites, New York, New York City, North America, Residential Architecture, Residential Elevators, Town Houses, Urban Homes, Urban Townhouse, Urban Townhouse by GLUCK+, US, Video, wood | 1 Comment »
Posted by the editors on Friday, 9 November 2012

Residential Architecture: The Dynamic D*Haus by The D*Haus Company: “..UK designers David Ben Grünberg and Daniel Woolfson have devised a concept for a shape-shifting house that morphs to deal with changing times of day, seasons and weather conditions..Woolfson and Grünberg launched The D*Haus Company to develop the concept for the experimental house, which would fold into different configurations so that it can take on up to eight different shapes..The house was first conceived as part of Grünberg’s graduation project. ”It was originally devised as a home for Lapland to deal with extreme temperatures,” Woolfson told Dezeen. “Not many people know it, but they have warm summers and also really cold winters.” He went on to explain how they’ve since developed the concept so that the house could be used anywhere in the world..The designers developed the form of the house around the mathematical formula calculated by Henry Dudeney to transform an equilateral triangle into a square, which splits the building into four separate modules..Rooms would fold out on rails so that interior partitions become exterior walls during warmer seasons, plus the whole building would also be able to rotate to follow the direction of the sun across the day. ”We’re still deciding how it would work in reality,” said Woolfson..The designers are presenting their initial research and a model of the house at an exhibition at Anise Gallery in London..” Original article includes a video..
image: AVR London; article: Dezeen
designalog : contact
Posted in Architects, Architecture, Architecture + Design, Contemporary Architecture, contemporary design, Design, Designalog, Exhibitions, Galleries, Interiors, Residential Architecture | Tagged: Anise Gallery, Architecture, AVR London, Design, Designalog, Dezeen, glass, Homes, Houses, Lapland, London, Phototropism, Residential Architecture, The D*Haus Company, The Dynamic D*Haus, The Dynamic D*Haus by The D*Haus Company, UK, Video | Leave a Comment »
Posted by the editors on Thursday, 13 September 2012

Architecture: Reinier de Graaf of OMA presents “architecture with a social conscience”: “..Reinier de Graaf of OMA talks to Dezeen about ”architecture with a degree of social conscience” by anonymous local authority architects in France and Italy in the second of three movies we filmed at the firm’s Public Works exhibition at the Venice Architecture Biennale 2012..The exhibition features a selection of “masterpieces by bureaucrats” and includes three public buildings commissioned by communist-run mayors in the municipalities surrounding Paris in the 1960s and 70s. De Graaf explains how the construction of the Centre Administratif by Jacques Kalisz, the Hotel de Perfecture du Val-D’Oise by Henry Bernard and the Montreuil Zone Industrielle Nord by Claude Le Goas each made a deliberate statement against the monumental architecture promoted after the war by Charles de Gaulle and Georges Pompidou..By contrast, de Graaf also presents the San Giovanni Bono Church, which was designed by Arrigo Arrighetti at a housing estate in Milan on behalf of a democratic Christian government. He discusses how the building was constructed as a gift that would keep the population happy and prevent the communists gaining favour..“What you see as a communist endeavour in Paris you can actually see as a more right wing endeavour in Milan,” says de Graaf. “The outcome is suspiciously close because they both try to court the same masses.”..
image, video + article: Dezeen
designalog : contact
Posted in Architects, Architecture, Architecture + Design, Contemporary Architecture, Cultural Architecture, Design, Designalog, Exhibitions, Infrastructure Architecture, Institutional Architecture, Public Architecture, Public Facilities, Video | Tagged: Architecture, architecture with a social conscience, Arrigo Arrighetti, Charles de Gaulle, Claude Le Goas, Design, Designalog, Dezeen, Europe, France, Georges Pompidou, Henry Bernard, Italy, Jacques Kalisz, Montreuil, OMA, Paris, Reinier de Graaf, Reinier de Graaf of OMA presents “architecture with a social conscience”, Val D'Oise, Venice Architecture Biennale 2012, Video | 1 Comment »









