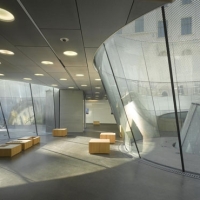Architecture: D38 Zona Franca Office Barcelona by Arata Isozaki: “..’D38 zona franca office’ by japanese architect arata isozaki is situated at the foot of montjuic hill, and positioned to the west of barcelona, spain between the airport and seaport. part of a developing office district, this structure is part of a masterplan developed in collaboration with UK-based FOA. the three phase project produced 70,000 square meters of rentable space upon a 35,000 square meter plot..a flexible interior allows future tenants to retrofit their working environments. a square footprint of 52.5 by 52.5 meters is deconstructed by removing volumes from the mid-section forming an open-air terrace. a double-storey glass-enclosed volume is retain within the building’s void, appearing to hang from the underside of the first level. two different interior configurations within an L and C shape can be used for one, two or three units..” Flexibility, open air terrace..
image: © filippo poli; article: Designboom





