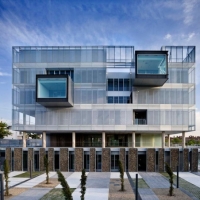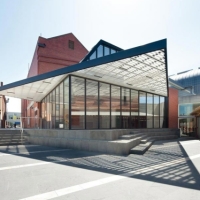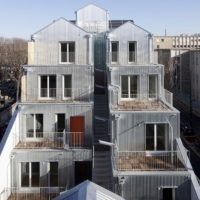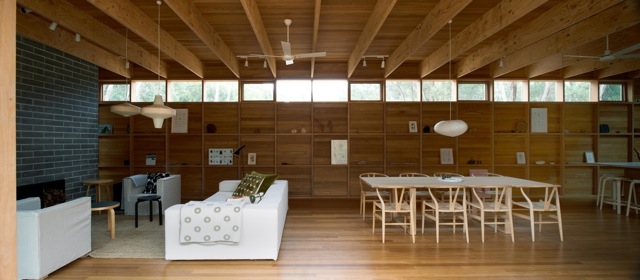* Residential Architecture: Pirates Bay House by O’Connor and Houle Architecture
Posted by the editors on Wednesday, 4 July 2012
Residential Architecture: Pirates Bay House by O’Connor and Houle Architecture: “..The plan of the house is simple. It is essentially composed of two wings forming a L- Shape, with two zones at either ends, one for children and one for adults, met in the middle by a kitchen / living zone adjoining a large deck and north facing garden. The house and its adjacent studio/guest house offers privacy through its siting, away from the road and the deliberate retention of trees. A long ribbed wall in the living area was designed as a structural element to hold up the highlight window above and in turn the roof of the house. It in turns has become the house of several objects found on the beach and beyond..Following passive design principles were applied: beneficial solar orientation, sun-shading, performance glazing, cross ventilation, fresh air infiltration, natural light, thermal mass, weather sealing, thermal insulation and the minimisation of energy consumption..Following active design principles were applied: involving rainwater harvesting, solar water heating, photovoltaic power generation, thermal chimney and heat purging mechanisms. Sustainable materials and fittings including low toxicity finishes, durable and low embedded energy materials, recycled timbers, low energy appliances and fixtures. Low maintenance and low water use landscaping..” Sustainability, solar energy, active and passive design principles; ample glazing, natural light, contextual and craft sensibility; extensive wood interiors, wood cladding..
image: © Earl Carter; article: “Pirates Bay House / O’Connor and Houle Architecture” 04 Jul 2012. ArchDaily. <http://www.archdaily.com/250124>






Leave a comment