* Residential Architecture: Heavy Metal House by Hufft Projects
Posted by the editors on Thursday, 24 May 2012
Residential Architecture: Heavy Metal House by Hufft Projects: “..Heavy Metal draws its name, and it’s straight forward industrial aesthetic, from the custom perforated steel panels which form the envelope of the residence. Numbering more than 200 in all, each panel has a unique set of perforations based on a simple set of programmatic responses to interior and exterior conditions, which are scrutinized to determine where privacy (opacity) is most critical and where openness (transparency) is desired..Heavy Metal’s plan is a variation on a traditional courtyard parti, with a large outdoor space bound on two sides by the steel and glass façade. The central living/dining area acts as the heart of the residence, with its increased ceiling height and warm walnut ceilings, the space is inviting and comfortable..” Extensive glazing, natural light, privacy, attractive interiors..
See posts on three other projects by Hufft Projects:
- Architecture: RB Murray by Hufft Projects
- Residential Architecture: Bent + Sliced Residence by Hufft Projects
- Residential Architecture: Postcard House by Hufft Projects
image: Courtesy of Hufft Projects; article:King , Victoria . “Heavy Metal / Hufft Projects” 14 May 2012. ArchDaily. <http://www.archdaily.com/233833>
This entry was posted on Thursday, 24 May 2012 at 11:03 and is filed under Architects, Architecture, Contemporary Architecture, contemporary design, Design, Design & Decoration, Designalog, Interiors, Residential Architecture. Tagged: archdaily, Architects, Architecture, Architecture & Design, Bent + Sliced Residence by Hufft Projects, Contemporary Architecture, contemporary design, Design, Designalog, glass, Heavy Metal House, Heavy Metal House by Hufft Projects, Homes, Houses, Hufft Projects, interiors, Missouri, Perforated Steel Panels, Postcard House by Hufft Projects, RB Murray by Hufft Projects, Residential Architecture, USA, Victoria King. You can follow any responses to this entry through the RSS 2.0 feed. You can leave a response, or trackback from your own site.
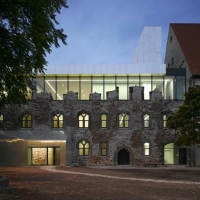
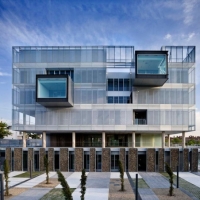

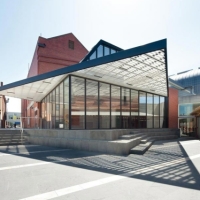

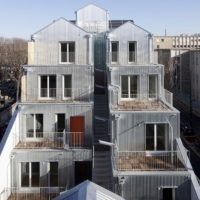
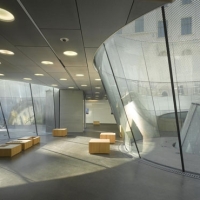

* Residential Architecture: Curved House by Hufft Projects « Designalog said
[…] * Residential Architecture: Heavy Metal House by Hufft Projects […]