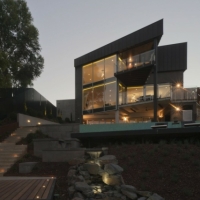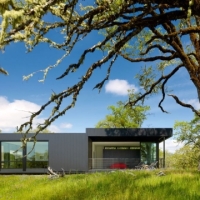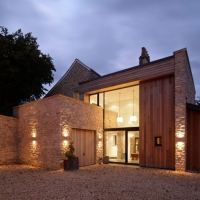Posts Tagged ‘Gehry Residence by Frank Gehry’
Posted by the editors on Tuesday, 17 July 2012
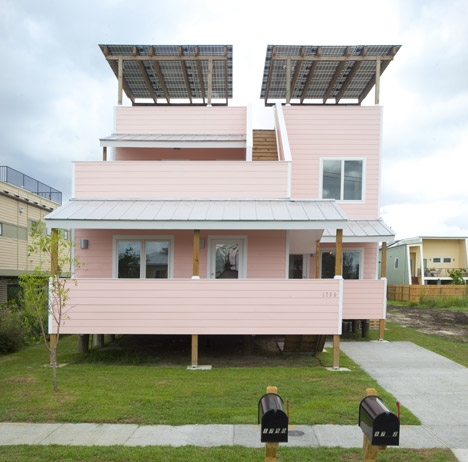
Residential Architecture: Duplex by Frank Gehry for Make it Right: “..Architect Frank Gehry has completed his first building for Make It Right, the charity founded by Brad Pitt to rehouse families made homeless in New Orleans during Hurricane Katrina in 2005..Designed to be both sustainable and affordable, the two-storey building contains a three bedroom residence at the front and a single bedroom home at the back..A canopy of solar panels provides power for the building and also shelters two terraces on the roof..Fibre cement boards provide a damage-resistant exterior cladding and are painted in different colours to identify each home..“I wanted to make a house that I would like to live in,” said Frank Gehry. “One that responded to the history, vernacular and climate of New Orleans.”..Pitt founded the charity back in 2006 with an aim to build over 150 homes in the Lower 9th Ward of New Orleans and has enlisted a host of architects to help, including Morphosis, Pugh + Scarpa and David Adjaye.. LEED Platinum, solar energy, sustainability; social and vernacular sensibility, roof terraces..
See some of our other posts on Frank Gehry:
image: Chad Chenier/Make It Right; article: Dezeen
designalog : contact
Posted in Architects, Architecture, Architecture + Design, Contemporary Architecture, contemporary design, Design, Designalog, Green Design, Humanitarian Design, Interiors, Residential Architecture, Social Architecture, Solar Design, Sustainable Architecture, Sustainable Design, Video | Tagged: Brad Pitt, Chad Chenier / Make It Right, Concrete, David Adjaye, Design, Designalog, Dezeen, Duplex, Duplex by Frank Gehry, Duplex by Frank Gehry for Make it Right, Gehry Residence by Frank Gehry, Homes, Houses, Hurricane Katrina, LEED, LEED Platinum, Louisiana, Make It Right, Morphosis, New Orleans, New York by Gehry Now Complete, North America, Opus Hong Kong by Frank Gehry, Pugh + Scarpa, Residential Architecture, Roof Terraces, Social Architecture, Solar Energy, The Dancing House by Frank O. Gehry, USA, Video: Gehry Residence by Frank Gehry, Video: Gehry Residence by Frank Gehry - 2012 AIA Twenty-five Year Award Recipient | 5 Comments »
Posted by the editors on Monday, 9 July 2012
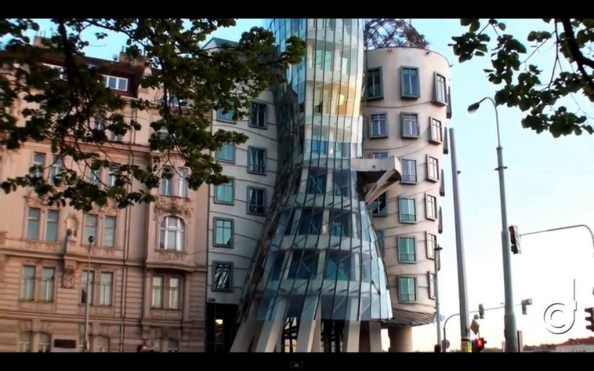
Architecture: The Dancing House by Frank O. Gehry: “..The Dancing House or Dancing Building or Ginger & Fred is the nickname given to the Nationale-Nederlanden building in downtown Prague, Czech Republic at Rašínovo Nábřeží 80, Praha 2. It was designed by Canadian-American architect Frank Gehry in co-operation with Croatian-Czech architect Vlado Milunić on a vacant riverfront plot (where the previous building had been destroyed during the Bombing of Prague in 1945). The building was designed in 1992 and completed in 1996. The very non-traditional design was controversial at the time. Czech president Václav Havel, who lived for decades next to the site, had supported it, hoping that the building would become a center of cultural activity. Originally named Fred and Ginger (after Fred Astaire and Ginger Rogers – the house resembles a pair of dancers) the house stands out among the Baroque, Gothic and Art Nouveau buildings for which Prague is famous..Known as deconstructivist (“new-baroque” to the designers) architecture due to its unusual shape. The “dancing” shape is supported by 99 concrete panels, each a different shape and dimension. On the top of the building is a large twisted structure of metal nick named “Medusa”. “In the interior of a square of buildings in the eighteenth and nineteenth century, the Dancing House has two central bodies. The first is a tower of glass that is close to half height and is supported by curved pillars, the second runs parallel to the river, which is characterized by the moldings that follow a wavy motion and distributed through the windows so the non-aligned. This solution has been driven mainly by a kind of aesthetic consideration: the windows lined evidenciarían that the building has two windows, although they have the same height as the two adjacent buildings of the nineteenth century. They also don’t have to be perceived in the will of the designer, as simple forms on a flat surface, but must achieve the effect of three-dimensionality, hence the idea of frames as outgoing frames of paintings. Also the winding moldings on the facade make it more confusing perspective, diminishing the contrast with the buildings that surround it.”” Article includes a video..
See our posts on other work by Frank Gehry:
image + video: Special thanks to Franco di Capua; article: Arthitectural
designalog : contact
Posted in Architects, Architecture, Architecture + Design, Awards, Contemporary Architecture, contemporary design, Cultural Architecture, Design, Designalog, Residential Architecture, Video | Tagged: Arthitectural, “New York by Gehry” Now Renting, Concrete, Czech Republic, Deconstructivist Architecture, Design, Designalog, Europe, Franco Di Capua, Frank Gehry Residential Tower Prepares for Renters, Frank Gehry-designed Abu Dhabi Guggenheim Faces Boycott, Frank Gehry’s New World Symphony Center – Wonderful the Way it Should Be, Frank Gehry’s Riotously Sculptural $100-million Cleveland Clinic Lou Ruvo Center for Brain Health in Las Vegas Opens, Frank O. Gehry, Gehry Hadid Foster Ando & Nouvel – All on One Small Island, Gehry Residence by Frank Gehry, glass, New Baroque Architecture, New York by Gehry Now Complete, Opus Hong Kong by Frank Gehry, Prague, The Dancing House, The Dancing House by Frank O. Gehry, Video: Gehry Residence by Frank Gehry, Video: Gehry Residence by Frank Gehry - 2012 AIA Twenty-five Year Award Recipient | 5 Comments »
Posted by the editors on Saturday, 26 May 2012

Residential Architecture: Video: Gehry Residence by Frank Gehry, 2012 AIA Twenty-five Year Award Recipient: “..The AIA sat down with famed architect Frank Gehry – recipient of the 2012 Twenty-five Year Award – to discuss his eccentric Santa Monica home that has enormously influenced both theory and practice over the last 25 to 35 years. In the late 1970s, Frank Gehry transformed an existing Dutch colonial home in a quiet Southern California neighborhood into a controversial symbol of deconstructivism by surrounding it with an unconventional new addition. As the AIA describes, “The exposed structure, chaotic fusion of disparate materials, and aggressive juxtaposition of old and new communicate a sense of real-time formal evolution and conflict, as if the building were dynamically, violently creating itself with found objects.”..Towards the end of the video, Gehry advises students to “learn to be yourself and be curious about what is going on around you and respond to it.” Wonderful three minute video via AIA National..
See our previous post on the Gehry Residence by Frank Gehry: Residential Architecture: Gehry Residence by Frank Gehry.
designalog: contact
image: netropolitan.org; article: Rosenfield , Karissa . “Video: Gehry Residence, 2012 AIA Twenty-five Year Award Recipient” 25 May 2012.ArchDaily. <http://www.archdaily.com/238247>
Posted in Architects, Architecture, Awards, Contemporary Architecture, contemporary design, Design, Designalog, Residential Architecture | Tagged: 2012 AIA Twenty-five Year Award Recipient, AIA, American Institute of Architects, archdaily, Architects, Architecture, Architecture & Design, Awards, California, Contemporary Architecture, contemporary design, Frank Gehry, Gehry Residence, Gehry Residence by Frank Gehry, Homes, Houses, Karissa Rosenfield, netropolitan.org, North America, Residential Architecture, Santa Monica, USA, Video, Video: Gehry Residence by Frank Gehry - 2012 AIA Twenty-five Year Award Recipient | 6 Comments »
Posted by the editors on Saturday, 26 May 2012
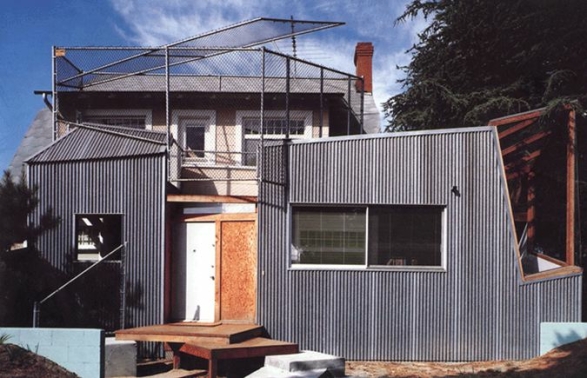
Residential Architecture: Gehry Residence by Frank Gehry: “..When Frank Gehry and his wife bought an existing house in Santa Monica, California, the neighbors did not have the slightest idea that the corner residence would soon be transformed into a symbol of deconstructivism. Gehry, however, knew something had to be done to the house before he moved in. His solution was a bold one in the 1970′s that involved the “balance of fragment and whole, raw and refined, new and old” and would strike up controversy..Gehry actually did keep the existing house almost completely in tact, but not in a conventional manner. The Dutch colonnial home was left in tact and the new house was built around it. Holes were made, walls were stripped, torn down and put up, and the old quiet house became a loud shriek of contemporary style among the neighboring mansions–literally. Neighbors hated it, but that did not change the fact that the house was a statement of art entwined with architecture..” Inspirational in its philosophy, kaleidoscopic in it realisation..
See our other posts on work by Frank Gehry: Architecture: Opus Hong Kong by Frank Gehry, Frank Gehry’s Riotously Sculptural $100-million Cleveland Clinic Lou Ruvo Center for Brain Health in Las Vegas Opens and New York by Gehry Now Complete.
designalog: contact
image: © netropolitan.org; article: Perez , Adelyn . “Gehry Residence / Frank Gehry” 05 Jul 2010. ArchDaily. <http://www.archdaily.com/67321>
Posted in Architects, Architecture, Architecture & Design in China, Contemporary Architecture, contemporary design, Design, Designalog, Institutional Architecture, Residential Architecture | Tagged: Adelyn Perez, archdaily, Architects, Architecture, Architecture & Design, California, Contemporary Architecture, contemporary design, Deconstructive Architecture, Design, Designalog, Frank Gehry, Frank Gehry’s Riotously Sculptural $100-million Cleveland Clinic Lou Ruvo Center for Brain Health in Las Vegas Opens, Gehry Residence, Gehry Residence by Frank Gehry, Homes, Houses, netropolitan.org, New York by Gehry Now Complete, North America, Opus Hong Kong by Frank Gehry, Residential Architecture, Santa Monica, USA | 7 Comments »
