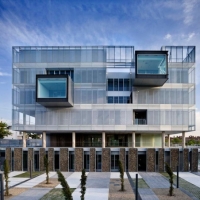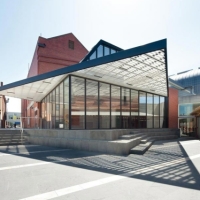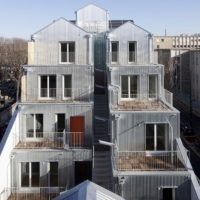* Residential Architecture: House 53 by Marcio Kogan
Posted by the editors on Thursday, 10 May 2012
Residential Architecture: House 53 by Marcio Kogan: “..The house was conceived as a wood and mortar monolithic block with another concrete and glass volume upon it. Due to the ground’s small front and volumetry, the box’s two edges had to make the most of light’s entrance, which explains the large windows. It was also desirable that these windows would make it possible to darken the internal environment whenever needed..” Abundant glazing, privacy, natural light, top floor glass box and roof terrace, lovely interior..
See our posts on other homes by Marcio Kogan: Residential Architecture: Paraty House by Marcio Kogan, Residential Architecture: Chimney House by Marcio Kogan, Residential Architecture: Punta House by Marcio Kogan and Residential Architecture: Brick House by Marcio Kogan, and an video interview with Marcio Kogan: Architecture: Interview: Márcio Kogan by Studio MK27.
image: © Rômulo Fialdini; article: Saieh , Nico . “House 53 / Marcio Kogan” 09 Sep 2010. ArchDaily. <http://www.archdaily.com/76386>






* Residential Architecture: BR House by Marcio Kogan « Designalog said
[…] * Residential Architecture: House 53 by Marcio Kogan […]
* Residential Architecture: House 6 by Marcio Kogan « Designalog said
[…] Residential Architecture: House 53 by Marcio Kogan […]
* Residential Architecture: Osler House by Marcio Kogan « Designalog said
[…] Residential Architecture: House 53 by Marcio Kogan […]
* Residential Architecture: Cobogó House by Marcio Kogan « Designalog said
[…] Residential Architecture: House 53 by Marcio Kogan […]
* Residential Architecture: Ipês House by StudioMK27 – Marcio Kogan « Designalog said
[…] Residential Architecture: House 53 by Marcio Kogan […]
* Residential Architecture: V4 House by Marcio Kogan – Studio MK27 « Designalog said
[…] Residential Architecture: House 53 by Marcio Kogan […]
* Residential Architecture: Toblerone House by Marcio Kogan – Studio mk27 « Designalog said
[…] Residential Architecture: House 53 by Marcio Kogan […]
* Residential Architecture: Casa Cubo by Studio MK27 – Marcio Kogan « Designalog said
[…] Residential Architecture: House 53 by Marcio Kogan […]
* Residential Architecture: Studio R by Marcio Kogan « Designalog said
[…] Residential Architecture: House 53 by Marcio Kogan […]