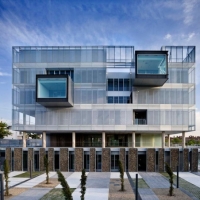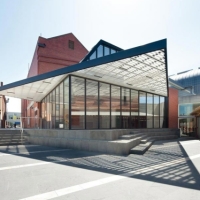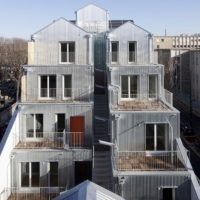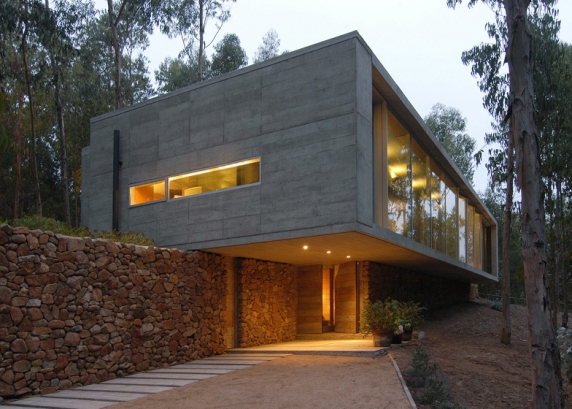* Residential Architecture: Omnibus House by Gubbins Arquitectos
Posted by the editors on Friday, 5 April 2013
Residential Architecture: Omnibus House by Gubbins Arquitectos: “..Chilean architect Pedro Gubbins designed this concrete residence as a rural retreat for himself and his family and has balanced it on top of a dry-stone wall..Named Omnibus House, the long and narrow residence is constructed on the side of a hill and the wall beneath it functions as a retainer against the sloping landscape..Gubbins wanted the house to be visually linked to the outdoor spaces of its woodland location, so he designed the concrete volume with lengths of glazing stretching across its longest facades, allowing views right through the building..”All the issues with privacy are solved because of the slope of the location,” said Jose Quintana Cabezas, an architect at Gubbins Arquitectos. “There are neighbours, but they are far away enough to not to have visual contact, plus all the tree trunks help.”..One of the most prominent features of the house is a concrete staircase that cuts through its centre, connecting the rooms on the main floor with an entrance on the storey below and a terrace on the rooftop..Corridors run along both sides of the building, while rooms are arranged in sequence between. Glazed partitions divide the living and dining rooms, either side of the staircase, while wooden boards separate the bedrooms at the western end..The concrete walls are exposed inside the building, plus polished concrete floors run through each room..” Extensive glazing, natural light, forest views; interesting interior volumes with glass walls; interesting materiality, contextuality, details; visual sensibility; indoor / outdoor sensibility; lovely dry stone wall; 18-image slideshow in original article..
image + article: Dezeen






Leave a comment